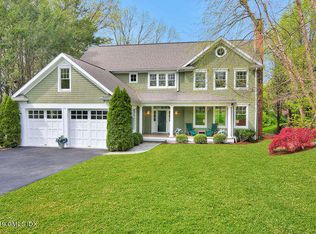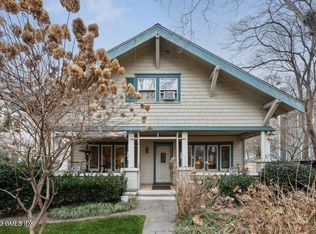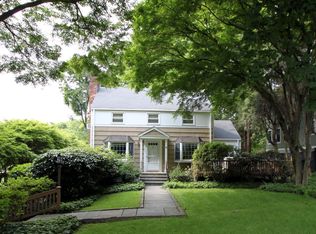Sold for $2,575,000
$2,575,000
21 Chapel Ln, Riverside, CT 06878
4beds
2,886sqft
Residential, Single Family Residence
Built in 1958
0.31 Acres Lot
$3,103,200 Zestimate®
$892/sqft
$8,050 Estimated rent
Home value
$3,103,200
$2.89M - $3.38M
$8,050/mo
Zestimate® history
Loading...
Owner options
Explore your selling options
What's special
On a cul-de-sac in a sought-after Riverside neighborhood, near schools and the train station, this sunny colonial boasts 4 bedrooms, 3 full baths, and an array of desirable features perfect for entertaining and comfortable living. Upon entering, you are greeted by a charming living room with a cozy fireplace that flows into the inviting family room with exposed beamed ceiling. The sliding doors bring in natural light and allow access to the expansive yard, ideal for hosting gatherings and enjoying outdoor activities. The well-appointed eat-in kitchen showcases an inviting island that provides ample space for culinary creations and casual dining. Adjacent to the kitchen, an office with a convenient powder room offers versatility as a guest bedroom or work-from-home space. On the second floor there is a luxurious primary suite boasting extra ceiling height, 2 walk-in closets, and a spa-like bath retreat. Two additional spacious bedrooms and a full bath provide comfortable accommodation for family or guests. Descend to the finished lower level, where a generous game room awaits, offering additional living space perfect for recreation, hobbies, or home entertainment. This home offers a rare opportunity to experience the epitome of Riverside living, combining comfort, convenience, and timeless elegance. Don't miss your chance to call this exquisite property your home.
Zillow last checked: 8 hours ago
Listing updated: February 02, 2026 at 07:31am
Listed by:
Linna Yuen 203-550-1657,
Coldwell Banker Realty
Bought with:
Susheila Starr, RES.0829830
Sotheby's International Realty
Source: Greenwich MLS, Inc.,MLS#: 119882
Facts & features
Interior
Bedrooms & bathrooms
- Bedrooms: 4
- Bathrooms: 4
- Full bathrooms: 3
- 1/2 bathrooms: 1
Heating
- Natural Gas, Forced Air
Cooling
- Central Air
Appliances
- Laundry: Laundry Room
Features
- Kitchen Island, Eat-in Kitchen, Vaulted Ceiling(s), Built-in Features, Sep Shower
- Basement: Finished
- Number of fireplaces: 1
Interior area
- Total structure area: 2,886
- Total interior livable area: 2,886 sqft
Property
Parking
- Total spaces: 1
- Parking features: Garage
- Garage spaces: 1
Features
- Patio & porch: Deck
Lot
- Size: 0.31 Acres
Details
- Parcel number: 052614/S
- Zoning: R-12
Construction
Type & style
- Home type: SingleFamily
- Architectural style: Colonial
- Property subtype: Residential, Single Family Residence
Materials
- Shingle Siding
- Roof: Asphalt
Condition
- Year built: 1958
Utilities & green energy
- Water: Public
- Utilities for property: Cable Connected
Community & neighborhood
Security
- Security features: Security System
Location
- Region: Riverside
Price history
| Date | Event | Price |
|---|---|---|
| 3/14/2024 | Sold | $2,575,000+7.5%$892/sqft |
Source: | ||
| 3/2/2024 | Pending sale | $2,395,000$830/sqft |
Source: | ||
| 2/22/2024 | Listed for sale | $2,395,000+56.8%$830/sqft |
Source: | ||
| 5/17/2011 | Listing removed | $6,900$2/sqft |
Source: William Raveis Real Estate #78618 Report a problem | ||
| 5/16/2011 | Sold | $1,527,500+272.6%$529/sqft |
Source: Public Record Report a problem | ||
Public tax history
| Year | Property taxes | Tax assessment |
|---|---|---|
| 2025 | $17,561 +13.4% | $1,420,930 +9.5% |
| 2024 | $15,482 +2.6% | $1,297,100 |
| 2023 | $15,093 +0.9% | $1,297,100 |
Find assessor info on the county website
Neighborhood: Riverside
Nearby schools
GreatSchools rating
- 9/10Riverside SchoolGrades: K-5Distance: 0.5 mi
- 9/10Eastern Middle SchoolGrades: 6-8Distance: 0.4 mi
- 10/10Greenwich High SchoolGrades: 9-12Distance: 1.3 mi
Schools provided by the listing agent
- Elementary: Riverside
- Middle: Eastern
Source: Greenwich MLS, Inc.. This data may not be complete. We recommend contacting the local school district to confirm school assignments for this home.
Sell for more on Zillow
Get a Zillow Showcase℠ listing at no additional cost and you could sell for .
$3,103,200
2% more+$62,064
With Zillow Showcase(estimated)$3,165,264


