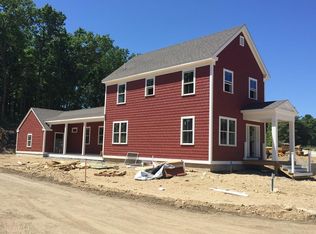This picture-perfect, energy-efficient home, is centrally located in the vibrant new Emerson Green community of Devens!! Act quickly and close in time for the start of the new school year at Harvard's highly rated school district! Beautiful granite counter tops, oak gunstock stained wood floors, first floor master suite, open-concept living space, newly finished basement with heat and AC, custom-made Hunter Douglas window blinds, charming wrap-around porch, 2 car-garage and additional stone paver parking pad, are just a few of the amenities and upgrades in this immaculate home. There are no fossil fuels as EG homes are heated and cooled via Mistubishi split units. Built with an energy efficiency HERS rating of 36, this home uses 64% less energy than a standard built home!! Close access to the commuter rail, sidewalks throughout Devens for walking/biking, Mirror Lake for swimming, and the low maintenance nature of the homes and yards, are the cherry on top!
This property is off market, which means it's not currently listed for sale or rent on Zillow. This may be different from what's available on other websites or public sources.
