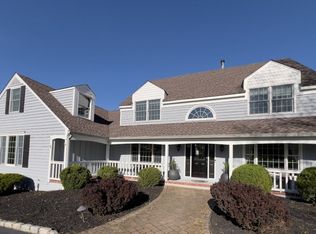A welcoming country Colonial built in 1990 and carefully updated throughout is centered on three park-like acres of property offering lushly landscaped grounds and serene woodland views. Located in Readington Township, the level acreage includes stream and a private backyard featuring a resort-style swimming pool surrounded by paver patios and decorative fencing. The bright and airy 4,600 square-foot floor plan of ten rooms provides four bedrooms, three full and one half baths as well as an attached three-car garage. Meticulously maintained both inside and out, this stylish Colonial is decorated in neutral tones and includes a host of desirable features. The graceful interior is designed with hardwood floors, three fireplaces, high ceilings, a wet bar and a variety of circle top and oversized windows. A handsome entrance foyer opens into some of the principal rooms on the first floor. An elegant formal living room features a fireplace flanked by windows, plus a trio of large windows and hardwood flooring. In the formal dining room, crown molding, chair rails and hardwood flooring are traditional design elements. The den is an ideal place for a home office or computer room; it presents a convenient wet bar with counter-top seating and built-in cabinetry which complements the built-in bookcases. A generously-sized two-story great room is anchored by a floor-to-ceiling, raised hearth brick fireplace which is bordered by two tall circle top windows. There is a dramatic railed overlook from the upstairs hallway, as well as recessed lighting and skylights in this airy space. The great room opens onto a wonderful gourmet center island kitchen, where richly-toned wood cabinets are topped by gleaming granite countertops. A collection of brand new stainless steel appliances such as a Viking 48-inch refrigerator, four-burner Wolf gas range and LG microwave are desirable features. Additional kitchen amenities include a built-in desk, ceramic tile floors, storage pantry, recessed lights and a ceiling fan. A sky-lit and windowed breakfast area is arranged with built-in cabinetry and a glass door to the rear Trex deck. Completing this level are powder and laundry rooms. A luxurious master bedroom is an opulent owners retreat with a handsome fireplace, soaring ceiling heights, a walk-in closet and a sumptuous master bath featuring a jetted soaking tub, frameless glass door shower, dual sink vanity and impressive circle top window. Spacious secondary bedrooms and a lofted reading area complete this part of the home. A full, finished lower level offers a recreation room, home office, wet bar and ample storage options. Outdoors, the free-form in-ground swimming pool is heated and varies in depth from three to eight feet. A cedar gazebo featuring a fan and electric service overlooks the tranquil acreage and is screened in for maximum enjoyment. The rear of the home adjoins a carefree Trex deck which steps down to paver patios and a koi pond with waterfall feature. Recent upgrades to this delightful residence include a new furnace in 2014; a new roof, vinyl siding and vinyl pool fencing in 2013; new stainless steel kitchen appliances in 2014; a newer pool liner in 2006 and an automatic pool chlorinator in 2012. The pools filter and heater have also been upgraded in the past few years. Mechanical systems in the home include multiple zones of forced hot air natural gas heating, central air conditioning, security system, well water, private septic and underground utilities. Readington Township in Hunterdon County encompasses a number of small villages and hamlets, with many buildings listed on the National Register of Historic Places. Antique buildings, charming shops and quaint inns dot the area, which offers scenic beauty to visitors and natives alike. Close proximity to Routes 78, 22 and 202 offers access to many of the states business campuses and corporate centers. Outdoor activities can be enjoyed locally at Round Valley and Spruce Run recreati
This property is off market, which means it's not currently listed for sale or rent on Zillow. This may be different from what's available on other websites or public sources.
