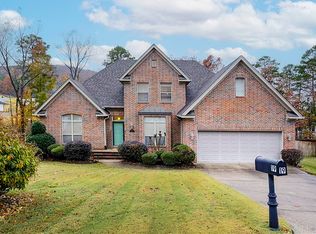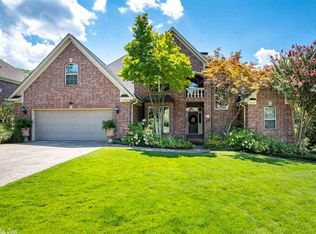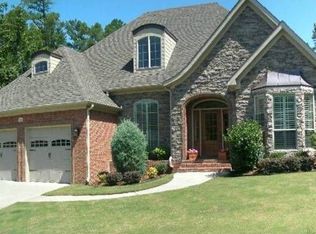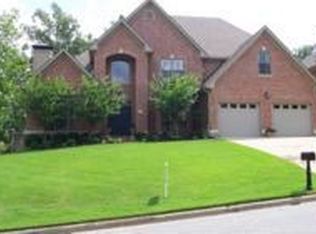Closed
$474,000
21 Challain Cv, Little Rock, AR 72223
4beds
3,489sqft
Single Family Residence
Built in 2004
0.38 Acres Lot
$481,400 Zestimate®
$136/sqft
$4,542 Estimated rent
Home value
$481,400
$404,000 - $568,000
$4,542/mo
Zestimate® history
Loading...
Owner options
Explore your selling options
What's special
Experience the epitome of luxury living in this home which lives like a one level. Tall entry has windows and is open to formal dining area or living space. Entertain with ease in the great room, featuring a wall of windows that flood the space with natural light. Embrace your culinary passion in the gourmet chef's kitchen, equipped with slab granite countertops, double ovens, and a new gas cooktop. The kitchen seamlessly flows into a casual dining area, and the spacious great room. Discover serenity in the private primary suite situated away from the other bedrooms for maximum privacy. Unwind in your own oasis, complete with a cozy coffee bar leading to an adjacent office. Enjoy the convenience of an ensuite bedroom on the main floor. Two other bedrooms share a well-appointed hall bath with double sinks, a tub/shower, and large hall closet for plenty of storage. Upstairs, a spacious bonus room awaits, complete with a full bath, offering endless possibilities. Step outside to a deck overlooking the expansive fully-fenced yard with a green space behind and to the right of the home for privacy and seclusion. All furniture, decor & exercise equipment for sale.
Zillow last checked: 8 hours ago
Listing updated: August 06, 2024 at 02:31pm
Listed by:
Lynn Dickey 501-590-4599,
Janet Jones Company
Bought with:
Ryan Stephens, AR
Engel & Volkers
Source: CARMLS,MLS#: 24017420
Facts & features
Interior
Bedrooms & bathrooms
- Bedrooms: 4
- Bathrooms: 5
- Full bathrooms: 4
- 1/2 bathrooms: 1
Dining room
- Features: Separate Dining Room, Eat-in Kitchen, Breakfast Bar
Heating
- Natural Gas, Zoned
Cooling
- Electric
Appliances
- Included: Double Oven, Microwave, Surface Range, Dishwasher, Disposal, Refrigerator, Plumbed For Ice Maker, Washer, Dryer, Gas Water Heater
- Laundry: Washer Hookup, Electric Dryer Hookup, Laundry Room
Features
- Walk-In Closet(s), Ceiling Fan(s), Walk-in Shower, Breakfast Bar, Granite Counters, Sheet Rock, Sheet Rock Ceiling, Tray Ceiling(s), Primary Bedroom Apart, 4 Bedrooms Same Level
- Flooring: Carpet, Wood, Tile
- Windows: Window Treatments
- Basement: None
- Has fireplace: Yes
- Fireplace features: Factory Built, Gas Logs Present
Interior area
- Total structure area: 3,489
- Total interior livable area: 3,489 sqft
Property
Parking
- Total spaces: 2
- Parking features: Garage, Two Car, Garage Door Opener, Garage Faces Side, Electric Vehicle Charging Station(s)
- Has garage: Yes
Features
- Levels: One and One Half
- Stories: 1
- Patio & porch: Deck
- Exterior features: Rain Gutters
- Fencing: Full,Wood
Lot
- Size: 0.38 Acres
- Features: Sloped, Cul-De-Sac, Extra Landscaping, Subdivided, Sloped Down, Lawn Sprinkler
Details
- Parcel number: 53L0160107100
Construction
Type & style
- Home type: SingleFamily
- Architectural style: Traditional
- Property subtype: Single Family Residence
Materials
- Brick
- Foundation: Slab
- Roof: Composition
Condition
- New construction: No
- Year built: 2004
Details
- Builder name: Swede Construction
Utilities & green energy
- Electric: Elec-Municipal (+Entergy)
- Gas: Gas-Natural
- Sewer: Public Sewer
- Water: Public
- Utilities for property: Natural Gas Connected, Underground Utilities
Community & neighborhood
Security
- Security features: Smoke Detector(s), Security System
Community
- Community features: Pool, Tennis Court(s), Playground, Mandatory Fee
Location
- Region: Little Rock
- Subdivision: CHENAL VALLEY CHALLAIN PLACE
HOA & financial
HOA
- Has HOA: Yes
- HOA fee: $475 annually
Other
Other facts
- Listing terms: VA Loan,FHA,Conventional,Cash
- Road surface type: Paved
Price history
| Date | Event | Price |
|---|---|---|
| 8/5/2024 | Sold | $474,000-2.2%$136/sqft |
Source: | ||
| 7/24/2024 | Contingent | $484,900$139/sqft |
Source: | ||
| 6/14/2024 | Listed for sale | $484,900$139/sqft |
Source: | ||
| 5/22/2024 | Contingent | $484,900$139/sqft |
Source: | ||
| 5/19/2024 | Listed for sale | $484,900+34.7%$139/sqft |
Source: | ||
Public tax history
| Year | Property taxes | Tax assessment |
|---|---|---|
| 2024 | $4,117 | $71,810 +4.5% |
| 2023 | -- | $68,690 +4.8% |
| 2022 | $4,216 +5% | $65,570 +5% |
Find assessor info on the county website
Neighborhood: 72223
Nearby schools
GreatSchools rating
- 6/10Joe T. Robinson Elementary SchoolGrades: PK-5Distance: 0.6 mi
- 8/10Joe T. Robinson Middle SchoolGrades: 6-8Distance: 0.3 mi
- 4/10Joe T. Robinson High SchoolGrades: 9-12Distance: 0.3 mi

Get pre-qualified for a loan
At Zillow Home Loans, we can pre-qualify you in as little as 5 minutes with no impact to your credit score.An equal housing lender. NMLS #10287.
Sell for more on Zillow
Get a free Zillow Showcase℠ listing and you could sell for .
$481,400
2% more+ $9,628
With Zillow Showcase(estimated)
$491,028


