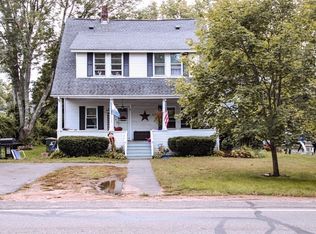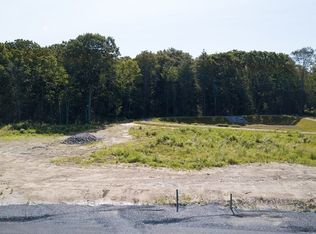If you like Country Quiet and Big City convenience than you will want to see this cute and cozy ranch located in one of Raynhamâs most sought after areas. This home is for either a new family starting out or someone selling the big home and wants 1 level living but doesn't want to pay 500k plus a condo fee to get it. This ranch has 1200+sqft of living space, 3 beds, 1 bath, 1 car garage and has had many updates such as newer thermal windows, freshly painted siding, updated heating system, central air, electrical service, new oversized shed for storage and a huge partially fenced backyard big enough for a family BBQ, but small enough to maintain yourself. You will have instant equity with a few minor upgrades and it is in move-in ready condition with full basement begging to be finished with a new wood pellet fireplace. Its 5 minutes from shopping, 2 minutes from the highway and 1 showing away from being yours asking $315000
This property is off market, which means it's not currently listed for sale or rent on Zillow. This may be different from what's available on other websites or public sources.

