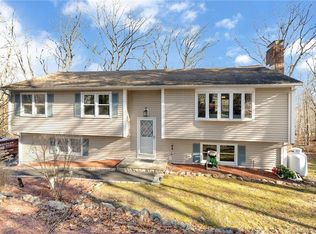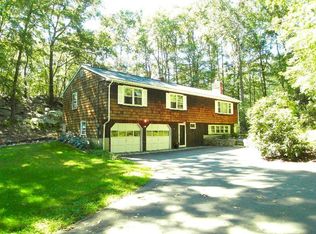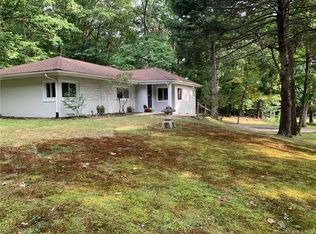With great excitement we present to you 21 Cedar Hill Road. Perfectly nestled upon a level and private lot this 4 bedroom 2.5 bathroom architecturally designed Cape is ready to be yours. Pulling into the driveway one immediately notices the serenity of this home, it's covered front porch set for your perfect morning cup of coffee or morning read. Boasting an abundance of natural light, gleaming hardwood floors and craftsman-like trim this home offers an open and flowing floor plan perfect for entertaining family and friends alike. The chefs dream kitchen features stainless steel appliances with granite counters, expansive center island and chestnut finished maple wood cabinetry. This all leading directly to the bright family room with soaring ceiling and masonry fireplace. The gorgeous main level master suite with walk-in closet is paired with a spa-like full bath, a full tiled shower and separate tub! The formal yet relaxed dining and living rooms offer further living options while the main level office/bedroom is perfect for work-at-home or daily needs. Upstairs awaits 2 more oversized bedrooms with spacious walk in closets. Down the hall is a full bathroom and a vaulted ceiling rec/play room with a large step up attic space that for easy access storage. French doors from the kitchen bring you to the large deck perfect for family and guests overlooking the private, beautifully landscaped and level back yard. Asking for highest and best offers due by 8/22 at 5 pm.
This property is off market, which means it's not currently listed for sale or rent on Zillow. This may be different from what's available on other websites or public sources.


