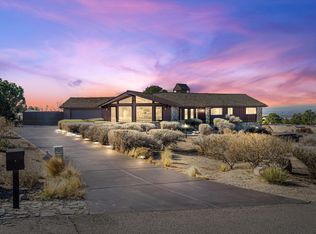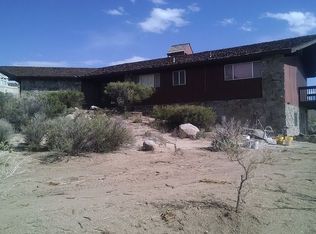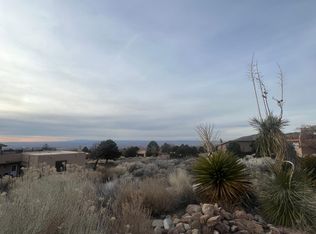Sold
Price Unknown
21 Cedar Hill Rd NE, Albuquerque, NM 87122
4beds
2,926sqft
Single Family Residence
Built in 1977
0.64 Acres Lot
$689,800 Zestimate®
$--/sqft
$3,563 Estimated rent
Home value
$689,800
$628,000 - $752,000
$3,563/mo
Zestimate® history
Loading...
Owner options
Explore your selling options
What's special
Great Location sitting at the foot of the mountains with outstanding vistas from the Sandias all the way to the Rio Grande Valley and just two blocks from the National Forest with hiking and biking trails . This home boasts exceptional natural light. Home was remodeled in 2023 mid century modern upgrades. It has immense versatility and a floor plan with room to roam plus multi use functionality and multiple living and dining areas. Additionally kitchen is open to a family room with Fireplace. It also has the outdoor living which includes 2 covered patios a view deck and a balcony with incredible framing views. Upgraded kitchen, bathroom, appliances, light fixtures, tile, New 2024 furnace and AC.
Zillow last checked: 8 hours ago
Listing updated: April 26, 2025 at 03:59pm
Listed by:
Reuben N Rodrigues 505-228-9329,
Realty One of New Mexico
Bought with:
Marina Efroymson, 14999
GEM Realty
Source: SWMLS,MLS#: 1079316
Facts & features
Interior
Bedrooms & bathrooms
- Bedrooms: 4
- Bathrooms: 3
- Full bathrooms: 1
- 3/4 bathrooms: 1
- 1/2 bathrooms: 1
Primary bedroom
- Level: Lower
- Area: 252.77
- Dimensions: 16.1 x 15.7
Kitchen
- Level: Upper
- Area: 154.38
- Dimensions: 16.6 x 9.3
Living room
- Level: Upper
- Area: 200.2
- Dimensions: 15.4 x 13
Heating
- Central, Forced Air
Cooling
- Refrigerated
Appliances
- Included: Dryer, Dishwasher, Refrigerator, Washer
- Laundry: Electric Dryer Hookup
Features
- Atrium, Dual Sinks, French Door(s)/Atrium Door(s), Home Office, Living/Dining Room, Multiple Living Areas, Pantry, Walk-In Closet(s)
- Flooring: Tile
- Windows: Thermal Windows
- Has basement: No
- Number of fireplaces: 1
- Fireplace features: Custom
Interior area
- Total structure area: 2,926
- Total interior livable area: 2,926 sqft
Property
Parking
- Total spaces: 2
- Parking features: Attached, Garage
- Attached garage spaces: 2
Features
- Levels: Two
- Stories: 2
- Patio & porch: Balcony, Covered, Deck, Patio
- Exterior features: Balcony, Deck, Private Entrance
Lot
- Size: 0.64 Acres
- Features: Sprinklers In Rear, Landscaped
Details
- Parcel number: 102306439440910215
- Zoning description: R-1
Construction
Type & style
- Home type: SingleFamily
- Architectural style: Ranch
- Property subtype: Single Family Residence
Materials
- Frame, Stucco
- Roof: Pitched,Shingle
Condition
- Resale
- New construction: No
- Year built: 1977
Utilities & green energy
- Sewer: Septic Tank
- Water: Community/Coop
- Utilities for property: Electricity Connected, Natural Gas Connected, Water Connected
Green energy
- Energy generation: None
Community & neighborhood
Location
- Region: Albuquerque
HOA & financial
HOA
- Has HOA: No
- HOA fee: $102 monthly
- Services included: Common Areas
Other
Other facts
- Listing terms: Cash,Conventional
Price history
| Date | Event | Price |
|---|---|---|
| 4/25/2025 | Sold | -- |
Source: | ||
| 3/7/2025 | Pending sale | $749,000$256/sqft |
Source: | ||
| 3/3/2025 | Listed for sale | $749,000+10.3%$256/sqft |
Source: | ||
| 2/12/2025 | Listing removed | $3,850$1/sqft |
Source: Zillow Rentals Report a problem | ||
| 1/22/2025 | Listed for rent | $3,850+13.4%$1/sqft |
Source: Zillow Rentals Report a problem | ||
Public tax history
| Year | Property taxes | Tax assessment |
|---|---|---|
| 2024 | $5,946 +1.6% | $193,518 +3% |
| 2023 | $5,850 -0.6% | $187,881 |
| 2022 | $5,885 +35.1% | $187,881 +32.6% |
Find assessor info on the county website
Neighborhood: Sandia Heights
Nearby schools
GreatSchools rating
- 9/10Double Eagle Elementary SchoolGrades: PK-5Distance: 1.3 mi
- 7/10Desert Ridge Middle SchoolGrades: 6-8Distance: 3.7 mi
- 7/10La Cueva High SchoolGrades: 9-12Distance: 4.1 mi
Schools provided by the listing agent
- Elementary: Double Eagle
- Middle: Desert Ridge
- High: La Cueva
Source: SWMLS. This data may not be complete. We recommend contacting the local school district to confirm school assignments for this home.
Get a cash offer in 3 minutes
Find out how much your home could sell for in as little as 3 minutes with a no-obligation cash offer.
Estimated market value
$689,800


