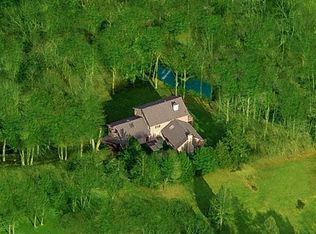Sold for $1,295,000
$1,295,000
21 Cavalry Road, Weston, CT 06883
4beds
3,366sqft
Single Family Residence
Built in 1963
2 Acres Lot
$1,347,000 Zestimate®
$385/sqft
$7,614 Estimated rent
Home value
$1,347,000
$1.20M - $1.51M
$7,614/mo
Zestimate® history
Loading...
Owner options
Explore your selling options
What's special
Come home to a serene oasis just over the Westport border. Weston is home to award-winning public schools and residents benefit from access to Westport's beautiful beaches. Enjoying a tranquil riverfront setting, you can fish or explore nature trails in your own backyard. Unwind by the fire pit or on the deck while enjoying the relaxing sound of the waterfall beyond. The swimming pool surrounded by lush flower gardens was made for beautiful summer days floating in the perfectly private setting. A fully-enclosed vegetable garden will enhance your family meals throughout the growing season with fresh organic fruit and vegetables. Inside, oversized windows bring the beautiful views and gorgeous natural light into every room. A family room with soaring ceilings and open living and dining spaces form beautiful spaces for everyday living and entertaining. A chef's kitchen boasts new appliances and a large butcher block island. The home office with built-ins is well-suited to working from home. Upstairs, the primary suite is home to a spa-like shower, while each family bedroom boasts large closets and peaceful views. The finished lower level features a playroom and a fifth bedroom with an en-suite bathroom, perfect for an au pair, home office or home gym. This is a must-see!
Zillow last checked: 8 hours ago
Listing updated: January 17, 2025 at 09:20am
Listed by:
Michelle & Team at William Raveis Real Estate,
Michelle Genovesi 203-984-7793,
William Raveis Real Estate 203-227-4343
Bought with:
Natalia Wixom, RES.0810065
Compass Connecticut, LLC
Source: Smart MLS,MLS#: 24051142
Facts & features
Interior
Bedrooms & bathrooms
- Bedrooms: 4
- Bathrooms: 4
- Full bathrooms: 3
- 1/2 bathrooms: 1
Primary bedroom
- Features: Hardwood Floor
- Level: Upper
Bedroom
- Features: Hardwood Floor
- Level: Upper
Bedroom
- Features: Hardwood Floor
- Level: Upper
Bedroom
- Features: Hardwood Floor
- Level: Upper
Bathroom
- Features: Hardwood Floor
- Level: Main
Bathroom
- Features: Travertine Floor
- Level: Upper
Bathroom
- Level: Upper
Bathroom
- Level: Lower
Dining room
- Features: Hardwood Floor
- Level: Main
Family room
- Features: Vaulted Ceiling(s), Fireplace, Hardwood Floor
- Level: Main
Kitchen
- Features: Hardwood Floor
- Level: Main
Living room
- Features: Fireplace, Hardwood Floor
- Level: Main
Office
- Features: Built-in Features, Hardwood Floor
- Level: Main
Rec play room
- Features: Tile Floor
- Level: Lower
Heating
- Baseboard, Zoned, Electric, Oil
Cooling
- Central Air, Zoned
Appliances
- Included: Oven/Range, Refrigerator, Freezer, Dishwasher, Washer, Dryer, Water Heater
- Laundry: Lower Level
Features
- Doors: Storm Door(s), French Doors
- Windows: Storm Window(s)
- Basement: Full,Sump Pump,Garage Access,Partially Finished,Walk-Out Access,Liveable Space
- Attic: Storage,Pull Down Stairs
- Number of fireplaces: 2
Interior area
- Total structure area: 3,366
- Total interior livable area: 3,366 sqft
- Finished area above ground: 2,694
- Finished area below ground: 672
Property
Parking
- Total spaces: 2
- Parking features: Attached, Paved, Driveway, Garage Door Opener, Private, Asphalt
- Attached garage spaces: 2
- Has uncovered spaces: Yes
Features
- Patio & porch: Deck, Patio
- Exterior features: Rain Gutters, Underground Sprinkler
- Has private pool: Yes
- Pool features: Heated, Fenced, In Ground
- Fencing: Partial
- Has view: Yes
- View description: Water
- Has water view: Yes
- Water view: Water
- Waterfront features: Waterfront, River Front, Access
Lot
- Size: 2 Acres
- Features: Wetlands, Wooded, Level, In Flood Zone
Details
- Additional structures: Shed(s)
- Parcel number: 407254
- Zoning: AA
Construction
Type & style
- Home type: SingleFamily
- Architectural style: Colonial
- Property subtype: Single Family Residence
Materials
- Shingle Siding, Wood Siding
- Foundation: Concrete Perimeter
- Roof: Asphalt
Condition
- New construction: No
- Year built: 1963
Utilities & green energy
- Sewer: Septic Tank
- Water: Well
Green energy
- Energy efficient items: Doors, Windows
Community & neighborhood
Security
- Security features: Security System
Community
- Community features: Golf, Library, Pool, Near Public Transport, Tennis Court(s)
Location
- Region: Weston
- Subdivision: Lower Weston
Price history
| Date | Event | Price |
|---|---|---|
| 1/17/2025 | Sold | $1,295,000$385/sqft |
Source: | ||
| 11/1/2024 | Pending sale | $1,295,000$385/sqft |
Source: | ||
| 10/17/2024 | Listed for sale | $1,295,000+45.5%$385/sqft |
Source: | ||
| 6/27/2014 | Sold | $890,000-1%$264/sqft |
Source: | ||
| 3/29/2014 | Listed for sale | $899,000-16.4%$267/sqft |
Source: Coldwell Banker Residential Brokerage - Westport-Riverside Office #99058464 Report a problem | ||
Public tax history
| Year | Property taxes | Tax assessment |
|---|---|---|
| 2025 | $17,809 +1.8% | $745,150 |
| 2024 | $17,489 -7.4% | $745,150 +30.4% |
| 2023 | $18,885 +0.3% | $571,240 |
Find assessor info on the county website
Neighborhood: 06883
Nearby schools
GreatSchools rating
- NAHurlbutt Elementary SchoolGrades: PK-2Distance: 1.9 mi
- 8/10Weston Middle SchoolGrades: 6-8Distance: 2.5 mi
- 10/10Weston High SchoolGrades: 9-12Distance: 2.3 mi
Schools provided by the listing agent
- Elementary: Hurlbutt
- Middle: Weston
- High: Weston
Source: Smart MLS. This data may not be complete. We recommend contacting the local school district to confirm school assignments for this home.
Get pre-qualified for a loan
At Zillow Home Loans, we can pre-qualify you in as little as 5 minutes with no impact to your credit score.An equal housing lender. NMLS #10287.
Sell with ease on Zillow
Get a Zillow Showcase℠ listing at no additional cost and you could sell for —faster.
$1,347,000
2% more+$26,940
With Zillow Showcase(estimated)$1,373,940
