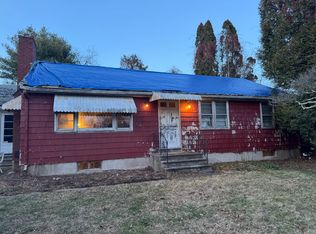Sold for $330,000 on 01/12/24
$330,000
21 Castle View Drive, Chester, CT 06412
3beds
1,274sqft
Single Family Residence
Built in 1966
0.41 Acres Lot
$406,100 Zestimate®
$259/sqft
$2,299 Estimated rent
Home value
$406,100
$382,000 - $430,000
$2,299/mo
Zestimate® history
Loading...
Owner options
Explore your selling options
What's special
Charming three bedroom ranch located in a beautiful neighborhood minutes from downtown Chester and Deep River. Sit on the front porch and sip your morning coffee while enjoying the peace and quiet. This adorable home features hardwood floors throughout,a freshly painted interior, a large kitchen with dining area and a full bath. The rear deck is enclosed to ensure bug free enjoyment in the summer. There is a partially finished lower level with walkout to a greenhouse area that leads to the level and spacious backyard with storage shed. The two car garage is so wonderful to have in inclement weather! Don't wait! Make this your new home just in time for the winter Holiday season! MULTIPLE OFFERS have been received, Best and final due Tuesday at noon, thank you!
Zillow last checked: 8 hours ago
Listing updated: July 09, 2024 at 08:18pm
Listed by:
Kimberly Blackman 860-857-9228,
William Pitt Sotheby's Int'l 860-767-7488
Bought with:
Sarah Hoopingarner, RES.0817167
William Raveis Real Estate
Source: Smart MLS,MLS#: 170607617
Facts & features
Interior
Bedrooms & bathrooms
- Bedrooms: 3
- Bathrooms: 1
- Full bathrooms: 1
Bedroom
- Features: Ceiling Fan(s), Hardwood Floor
- Level: Main
Bedroom
- Features: Ceiling Fan(s), Hardwood Floor
- Level: Main
Bedroom
- Features: Ceiling Fan(s), Hardwood Floor
- Level: Main
Bathroom
- Features: Tub w/Shower
- Level: Main
Dining room
- Features: Ceiling Fan(s), Hardwood Floor
- Level: Main
Kitchen
- Features: Ceiling Fan(s), Vinyl Floor
- Level: Main
Living room
- Features: Ceiling Fan(s), Hardwood Floor
- Level: Main
Heating
- Baseboard, Oil
Cooling
- Ceiling Fan(s)
Appliances
- Included: Electric Range, Microwave, Range Hood, Refrigerator, Dishwasher, Washer, Dryer, Water Heater
- Laundry: Lower Level
Features
- Windows: Thermopane Windows
- Basement: Full,Partial,Sump Pump
- Attic: Pull Down Stairs
- Has fireplace: No
Interior area
- Total structure area: 1,274
- Total interior livable area: 1,274 sqft
- Finished area above ground: 1,274
Property
Parking
- Total spaces: 2
- Parking features: Attached, Garage Door Opener, Private, Paved
- Attached garage spaces: 2
- Has uncovered spaces: Yes
Accessibility
- Accessibility features: Hard/Low Nap Floors
Features
- Patio & porch: Porch, Enclosed
- Exterior features: Rain Gutters
Lot
- Size: 0.41 Acres
- Features: Subdivided, Dry, Level
Details
- Additional structures: Shed(s)
- Parcel number: 940968
- Zoning: R-1
Construction
Type & style
- Home type: SingleFamily
- Architectural style: Ranch
- Property subtype: Single Family Residence
Materials
- Shake Siding, Wood Siding
- Foundation: Concrete Perimeter
- Roof: Asphalt
Condition
- New construction: No
- Year built: 1966
Utilities & green energy
- Sewer: Septic Tank
- Water: Well
- Utilities for property: Cable Available
Green energy
- Energy efficient items: Windows
Community & neighborhood
Community
- Community features: Park, Playground, Public Rec Facilities
Location
- Region: Chester
Price history
| Date | Event | Price |
|---|---|---|
| 1/12/2024 | Sold | $330,000+10%$259/sqft |
Source: | ||
| 1/9/2024 | Pending sale | $299,900$235/sqft |
Source: | ||
| 11/17/2023 | Listed for sale | $299,900$235/sqft |
Source: | ||
Public tax history
| Year | Property taxes | Tax assessment |
|---|---|---|
| 2025 | $5,541 +10.8% | $204,610 |
| 2024 | $5,003 +16.2% | $204,610 +41.1% |
| 2023 | $4,306 +0.7% | $144,980 |
Find assessor info on the county website
Neighborhood: 06412
Nearby schools
GreatSchools rating
- 6/10Chester Elementary SchoolGrades: K-6Distance: 0 mi
- 3/10John Winthrop Middle SchoolGrades: 6-8Distance: 3.9 mi
- 7/10Valley Regional High SchoolGrades: 9-12Distance: 3.7 mi
Schools provided by the listing agent
- Elementary: Chester
Source: Smart MLS. This data may not be complete. We recommend contacting the local school district to confirm school assignments for this home.

Get pre-qualified for a loan
At Zillow Home Loans, we can pre-qualify you in as little as 5 minutes with no impact to your credit score.An equal housing lender. NMLS #10287.
Sell for more on Zillow
Get a free Zillow Showcase℠ listing and you could sell for .
$406,100
2% more+ $8,122
With Zillow Showcase(estimated)
$414,222