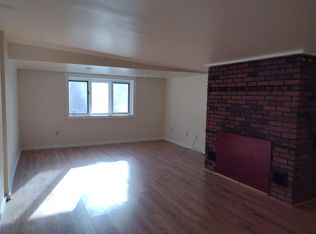Closed
Listed by:
Gail Fox,
BHHS Verani Seacoast Phone:603-401-4850
Bought with: BHHS Verani Seacoast
$467,000
21 Castle Rock Road, Barrington, NH 03825
3beds
2,520sqft
Single Family Residence
Built in 2001
3.4 Acres Lot
$612,900 Zestimate®
$185/sqft
$3,514 Estimated rent
Home value
$612,900
$552,000 - $686,000
$3,514/mo
Zestimate® history
Loading...
Owner options
Explore your selling options
What's special
Price improvement 50k! Welcome to your secluded sanctuary nestled in the tranquil embrace of 3.4 acre woods, just minutes from the city. This charming cape-style home offers a blend of privacy and convenience, featuring a cozy living room with a wood stove, a modern kitchen, and 2 private primary suites one on each floor. There is also an additional bedroom and 2 additional rooms to make your own, and 3 baths! With a durable metal roof and a graded driveway lined with crushed stone, this home combines rustic charm with low-maintenance living. Enjoy an abundance of natural light streaming through large windows, illuminating the living spaces with a warm and inviting ambiance. Outside, an expansive deck invites you to unwind amidst the natural beauty, while the secluded setting provides a peaceful retreat from the hustle and bustle. Don't miss your chance to experience the best of both worlds – join us at the open house and discover the magic of this woodland retreat! Schedule your showing today through Showingtime!
Zillow last checked: 8 hours ago
Listing updated: May 31, 2024 at 01:02pm
Listed by:
Gail Fox,
BHHS Verani Seacoast Phone:603-401-4850
Bought with:
Hunter Letendre
BHHS Verani Seacoast
Source: PrimeMLS,MLS#: 4989154
Facts & features
Interior
Bedrooms & bathrooms
- Bedrooms: 3
- Bathrooms: 3
- Full bathrooms: 1
- 3/4 bathrooms: 2
Heating
- Oil, Baseboard, Hot Water
Cooling
- Wall Unit(s)
Appliances
- Included: Dishwasher, Freezer, Microwave, Gas Range, Refrigerator, Washer, Oil Water Heater, Gas Dryer
- Laundry: 1st Floor Laundry
Features
- Dining Area, Kitchen Island, Primary BR w/ BA
- Flooring: Carpet, Wood
- Basement: Concrete,Daylight,Finished,Full,Partially Finished,Interior Stairs,Interior Entry
- Has fireplace: Yes
- Fireplace features: Wood Burning
Interior area
- Total structure area: 2,800
- Total interior livable area: 2,520 sqft
- Finished area above ground: 1,680
- Finished area below ground: 840
Property
Parking
- Total spaces: 2
- Parking features: Paved
- Garage spaces: 2
Features
- Levels: Two
- Stories: 2
- Exterior features: Balcony, Deck
Lot
- Size: 3.40 Acres
- Features: Country Setting, Secluded, Wooded
Details
- Zoning description: RURAL
Construction
Type & style
- Home type: SingleFamily
- Architectural style: Cape
- Property subtype: Single Family Residence
Materials
- Wood Frame, Vinyl Exterior
- Foundation: Concrete
- Roof: Metal,Architectural Shingle
Condition
- New construction: No
- Year built: 2001
Utilities & green energy
- Electric: 200+ Amp Service, Circuit Breakers
- Sewer: 1500+ Gallon, Leach Field, Septic Tank
- Utilities for property: Cable, Propane
Community & neighborhood
Location
- Region: Barrington
Other
Other facts
- Road surface type: Gravel
Price history
| Date | Event | Price |
|---|---|---|
| 5/31/2024 | Sold | $467,000-6.4%$185/sqft |
Source: | ||
| 4/8/2024 | Pending sale | $499,000$198/sqft |
Source: | ||
| 4/7/2024 | Contingent | $499,000$198/sqft |
Source: | ||
| 4/2/2024 | Price change | $499,000-9.1%$198/sqft |
Source: | ||
| 3/26/2024 | Listed for sale | $549,000$218/sqft |
Source: | ||
Public tax history
Tax history is unavailable.
Neighborhood: 03825
Nearby schools
GreatSchools rating
- NAEarly Childhood Learning CenterGrades: PK-KDistance: 1.4 mi
- 6/10Barrington Middle SchoolGrades: 5-8Distance: 2 mi
- 5/10Barrington Elementary SchoolGrades: 1-4Distance: 1.7 mi
Schools provided by the listing agent
- Elementary: Barrington Elementary
- Middle: Barrington Middle
- High: Oyster River High School
Source: PrimeMLS. This data may not be complete. We recommend contacting the local school district to confirm school assignments for this home.
Get a cash offer in 3 minutes
Find out how much your home could sell for in as little as 3 minutes with a no-obligation cash offer.
Estimated market value$612,900
Get a cash offer in 3 minutes
Find out how much your home could sell for in as little as 3 minutes with a no-obligation cash offer.
Estimated market value
$612,900
