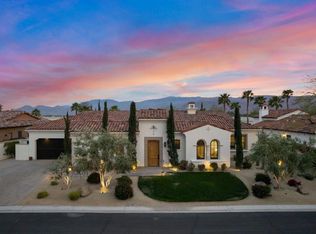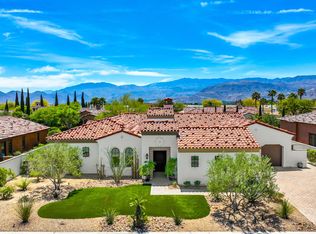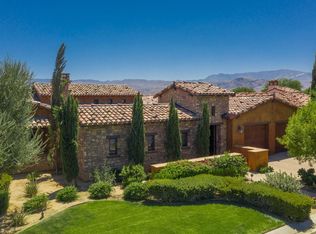This Tuscan inspired home features 4320Sqft w/4 bedrooms plus an office and a media room,5 baths which include a separate guest house. Charming and very private courtyard with extended entry lead to a generous great room w/vaulted & beamed ceilings,rich woods & cast stone fireplace. Gourmet kitchen includes commercial grade stainless steel appliances,slab granite counters,center island,butler's pantry w/plenty of storage. Formal dining room, powder room and stone flooring throughout. Master suite includes dual sinks, jetted spa tub, and lg closet with wonderful built-ins. A huge covered patio offers a South facing generous 16,988 Sq.Ft. estate sized backyard with paving stones, landscape & firepit sitting area and concreted side yard. Resort style pool with 3 fire pots,LED lights,numerous water features a 10 man spa make this the ultimate entertainment house. This home is located in Imperial Irrigation District with much lower electric rates than Edison
This property is off market, which means it's not currently listed for sale or rent on Zillow. This may be different from what's available on other websites or public sources.



