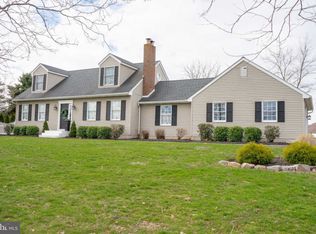PLEASE NOTE: ALTHOUGH LISTED AS 3 BEDROOMS, THIS COULD VERY EASILY BE A 5 BEDROOM HOME WITH A VERY MINIMAL AMOUNT OF RENOVATION. First floor room could be in-law suite or office. Private little street in Franconia Township yet close to turnpike, Route 63, and Route 113. Fantastic front porch with all vinyl rails and ceiling redone about 5 years ago. Large rear deck refinished in 2014. Roof was just replaced in June of 2016. The TRANE Heat Pump was new in 2015. Bradford White water heater was new in 2014. Square D electric panel. Stove was new in January. Washer and dryer are included and are only about 3 years old. This well maintained home has a sitting room off the master bedroom that could easily be turned into another bedroom with hall access. The first floor bedroom is currently used as a den. It could be an office with a private entrance off the front porch, or it could be a bedroom with its own closet and full bath. Brick fireplace in living room has a pellet stove insert. Recessed lighting in kitchen. Beautiful vistas all around.
This property is off market, which means it's not currently listed for sale or rent on Zillow. This may be different from what's available on other websites or public sources.

