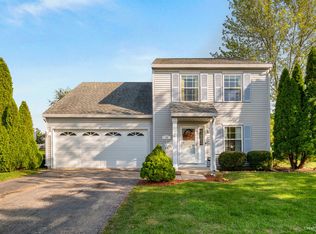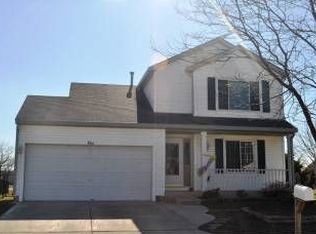Closed
$310,000
21 Cascade Ct, South Elgin, IL 60177
3beds
1,226sqft
Single Family Residence
Built in 1996
-- sqft lot
$315,200 Zestimate®
$253/sqft
$2,503 Estimated rent
Home value
$315,200
$284,000 - $350,000
$2,503/mo
Zestimate® history
Loading...
Owner options
Explore your selling options
What's special
Nicely Maintained 3 Bedroom Home with a Fenced Yard near Willow Bay Park! Great Open Floorplan with Plenty of Windows to let in the light! Living Room is open to the Dining Room with Sliders to the Large Backyard. Convenient Laundry Room off of the Kitchen. Upstairs you'll find three generously sized bedrooms and a full bath. Convenient location near Shopping, Restaurants, Expressways and More! Nothing to do here but move in and enjoy!
Zillow last checked: 8 hours ago
Listing updated: June 25, 2025 at 07:42am
Listing courtesy of:
Teresa Stultz 630-377-1646,
Premier Living Properties
Bought with:
Beatriz Guzman
N. Z. Homes
Source: MRED as distributed by MLS GRID,MLS#: 12340195
Facts & features
Interior
Bedrooms & bathrooms
- Bedrooms: 3
- Bathrooms: 2
- Full bathrooms: 1
- 1/2 bathrooms: 1
Primary bedroom
- Features: Flooring (Carpet)
- Level: Second
- Area: 225 Square Feet
- Dimensions: 15X15
Bedroom 2
- Features: Flooring (Carpet)
- Level: Second
- Area: 99 Square Feet
- Dimensions: 11X9
Bedroom 3
- Features: Flooring (Carpet)
- Level: Second
- Area: 99 Square Feet
- Dimensions: 11X9
Dining room
- Features: Flooring (Wood Laminate)
- Level: Main
- Area: 80 Square Feet
- Dimensions: 10X8
Kitchen
- Features: Flooring (Wood Laminate)
- Level: Main
- Area: 110 Square Feet
- Dimensions: 11X10
Laundry
- Features: Flooring (Wood Laminate)
- Level: Main
- Area: 64 Square Feet
- Dimensions: 8X8
Living room
- Features: Flooring (Carpet)
- Level: Main
- Area: 247 Square Feet
- Dimensions: 19X13
Heating
- Natural Gas, Forced Air
Cooling
- Central Air
Appliances
- Included: Range, Dishwasher, Refrigerator, Washer, Dryer, Range Hood
- Laundry: Main Level
Features
- Basement: None
Interior area
- Total structure area: 0
- Total interior livable area: 1,226 sqft
Property
Parking
- Total spaces: 2
- Parking features: Garage Door Opener, On Site, Attached, Garage
- Attached garage spaces: 2
- Has uncovered spaces: Yes
Accessibility
- Accessibility features: No Disability Access
Features
- Stories: 2
- Fencing: Fenced
Lot
- Dimensions: 67X109X67X106
Details
- Parcel number: 0628477013
- Special conditions: None
- Other equipment: Ceiling Fan(s)
Construction
Type & style
- Home type: SingleFamily
- Property subtype: Single Family Residence
Materials
- Vinyl Siding
- Foundation: Concrete Perimeter
- Roof: Asphalt
Condition
- New construction: No
- Year built: 1996
Utilities & green energy
- Sewer: Public Sewer
- Water: Public
Community & neighborhood
Security
- Security features: Carbon Monoxide Detector(s)
Location
- Region: South Elgin
- Subdivision: Heartland Meadows
HOA & financial
HOA
- Services included: None
Other
Other facts
- Listing terms: Cash
- Ownership: Fee Simple
Price history
| Date | Event | Price |
|---|---|---|
| 6/25/2025 | Sold | $310,000+1.6%$253/sqft |
Source: | ||
| 6/9/2025 | Contingent | $305,000$249/sqft |
Source: | ||
| 6/6/2025 | Listed for sale | $305,000$249/sqft |
Source: | ||
| 4/22/2025 | Contingent | $305,000$249/sqft |
Source: | ||
| 4/16/2025 | Listed for sale | $305,000+131.1%$249/sqft |
Source: | ||
Public tax history
| Year | Property taxes | Tax assessment |
|---|---|---|
| 2024 | $6,335 +5.2% | $88,281 +10.7% |
| 2023 | $6,020 +4.8% | $79,755 +9.7% |
| 2022 | $5,742 +6.4% | $72,722 +7% |
Find assessor info on the county website
Neighborhood: 60177
Nearby schools
GreatSchools rating
- 5/10Fox Meadow Elementary SchoolGrades: PK-6Distance: 0.3 mi
- 7/10Kenyon Woods Middle SchoolGrades: 7-8Distance: 2.2 mi
- 6/10South Elgin High SchoolGrades: 9-12Distance: 2.1 mi
Schools provided by the listing agent
- Elementary: Fox Meadow Elementary School
- Middle: Kenyon Woods Middle School
- High: South Elgin High School
- District: 46
Source: MRED as distributed by MLS GRID. This data may not be complete. We recommend contacting the local school district to confirm school assignments for this home.

Get pre-qualified for a loan
At Zillow Home Loans, we can pre-qualify you in as little as 5 minutes with no impact to your credit score.An equal housing lender. NMLS #10287.
Sell for more on Zillow
Get a free Zillow Showcase℠ listing and you could sell for .
$315,200
2% more+ $6,304
With Zillow Showcase(estimated)
$321,504
