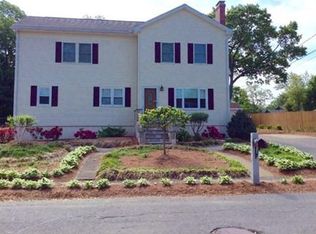Sold for $768,000
$768,000
21 Carroll Rd, Woburn, MA 01801
4beds
3,199sqft
Single Family Residence
Built in 1958
0.29 Acres Lot
$750,000 Zestimate®
$240/sqft
$4,515 Estimated rent
Home value
$750,000
$690,000 - $810,000
$4,515/mo
Zestimate® history
Loading...
Owner options
Explore your selling options
What's special
Single level living (with bonus lower level) at it's best! Oversized ranch located on the West Side of Woburn features an open floor plan with a spacious and bright kitchen, 4 true bedrooms, laundry, updated bath & multiple living areas all on the 1st floor. The kitchen flows seamlessly into a large family room creating an inviting space for gatherings. While open space exists - there is also great room definition with a formal living room & a gracious sized dining room. A room for all seasons -- you will enjoy your heated sunroom providing a cozy retreat to enjoy with views of a private backyard. The home’s lower level offers incredible potential, whether you're looking for space to accommodate extended family or create additional living areas - the options are endless. Located in a sought after neighborhood that is tucked away yet convenient to all local amenities - this is the one. Bring your finishing touches and make this house your home.
Zillow last checked: 8 hours ago
Listing updated: October 15, 2024 at 06:42pm
Listed by:
Team Sonia Rollins & Associates 781-454-6043,
EXIT Premier Real Estate 781-270-4770
Bought with:
Peter Boretos
LAER Realty Partners
Source: MLS PIN,MLS#: 73285785
Facts & features
Interior
Bedrooms & bathrooms
- Bedrooms: 4
- Bathrooms: 2
- Full bathrooms: 2
Primary bedroom
- Features: Ceiling Fan(s), Closet, Flooring - Hardwood
- Level: First
- Area: 144
- Dimensions: 12 x 12
Bedroom 2
- Features: Ceiling Fan(s), Closet, Flooring - Hardwood
- Level: First
- Area: 120
- Dimensions: 10 x 12
Bedroom 3
- Features: Closet, Flooring - Hardwood
- Level: First
- Area: 108
- Dimensions: 9 x 12
Bedroom 4
- Features: Ceiling Fan(s), Closet, Flooring - Hardwood
- Level: First
- Area: 88
- Dimensions: 11 x 8
Primary bathroom
- Features: No
Bathroom 1
- Features: Bathroom - Full, Bathroom - Tiled With Shower Stall, Flooring - Laminate
- Level: First
Bathroom 2
- Level: Basement
Dining room
- Features: Flooring - Hardwood, Lighting - Overhead
- Level: Main,First
- Area: 208
- Dimensions: 16 x 13
Family room
- Features: Skylight, Vaulted Ceiling(s), Flooring - Hardwood, Open Floorplan, Slider
- Level: Main,First
- Area: 352
- Dimensions: 16 x 22
Kitchen
- Features: Skylight, Vaulted Ceiling(s), Flooring - Vinyl, Dining Area, Cabinets - Upgraded, Open Floorplan, Recessed Lighting
- Level: Main,First
- Area: 272
- Dimensions: 16 x 17
Living room
- Features: Flooring - Hardwood, Window(s) - Bay/Bow/Box
- Level: Main,First
- Area: 288
- Dimensions: 18 x 16
Heating
- Baseboard, Oil
Cooling
- Wall Unit(s)
Appliances
- Included: Range, Dishwasher, Disposal, Microwave, Refrigerator, Washer, Dryer
- Laundry: First Floor
Features
- Ceiling Fan(s), Open Floorplan, Sun Room, Play Room, Bonus Room
- Flooring: Wood, Vinyl, Carpet, Laminate, Flooring - Wall to Wall Carpet
- Basement: Full,Partially Finished,Sump Pump
- Number of fireplaces: 1
- Fireplace features: Living Room, Wood / Coal / Pellet Stove
Interior area
- Total structure area: 3,199
- Total interior livable area: 3,199 sqft
Property
Parking
- Total spaces: 4
- Parking features: Paved Drive, Off Street
- Uncovered spaces: 4
Features
- Patio & porch: Deck - Exterior, Deck
- Exterior features: Deck
Lot
- Size: 0.29 Acres
Details
- Additional structures: Workshop
- Parcel number: M:77 B:07 L:23 U:00,914889
- Zoning: R-1
Construction
Type & style
- Home type: SingleFamily
- Architectural style: Ranch
- Property subtype: Single Family Residence
Materials
- Frame
- Foundation: Concrete Perimeter
- Roof: Shingle
Condition
- Year built: 1958
Utilities & green energy
- Sewer: Public Sewer
- Water: Public
Community & neighborhood
Location
- Region: Woburn
Other
Other facts
- Road surface type: Paved
Price history
| Date | Event | Price |
|---|---|---|
| 10/15/2024 | Sold | $768,000+3.9%$240/sqft |
Source: MLS PIN #73285785 Report a problem | ||
| 9/25/2024 | Pending sale | $739,000$231/sqft |
Source: | ||
| 9/11/2024 | Contingent | $739,000$231/sqft |
Source: MLS PIN #73285785 Report a problem | ||
| 9/5/2024 | Listed for sale | $739,000$231/sqft |
Source: MLS PIN #73285785 Report a problem | ||
Public tax history
| Year | Property taxes | Tax assessment |
|---|---|---|
| 2025 | $5,875 +8.9% | $687,900 +2.7% |
| 2024 | $5,397 -0.8% | $669,600 +7.1% |
| 2023 | $5,442 +2.8% | $625,500 +10.4% |
Find assessor info on the county website
Neighborhood: 01801
Nearby schools
GreatSchools rating
- 7/10Reeves Elementary SchoolGrades: PK-5Distance: 1 mi
- 4/10Daniel L Joyce Middle SchoolGrades: 6-8Distance: 1.6 mi
- 6/10Woburn High SchoolGrades: 9-12Distance: 3.1 mi
Get a cash offer in 3 minutes
Find out how much your home could sell for in as little as 3 minutes with a no-obligation cash offer.
Estimated market value$750,000
Get a cash offer in 3 minutes
Find out how much your home could sell for in as little as 3 minutes with a no-obligation cash offer.
Estimated market value
$750,000
