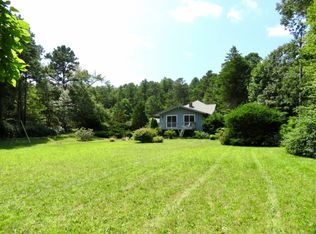Updated and well maintained Cape Cod style home is ready for your enjoyment! First floor bedroom and full bath. Two additional bedrooms on second level share a full bath. Black granite kitchen with ceramic tile floor. Open Living room and dining room. Mud room off kitchen with computer station. Spacious beautiful multi-level mahogany deck for outdoor entertaining. Many upgrades including paved driveway, irrigation system, newer roof, hot water heater and furnace. Finished lower level with sitting area and office with full bath or great space for your summer guests. Skylights, ceiling fans, central air conditioning. With a short drive to Loop Beach in the charming village of Cotuit, this home is a special place to make new memories!Offers Encouraged!
This property is off market, which means it's not currently listed for sale or rent on Zillow. This may be different from what's available on other websites or public sources.

