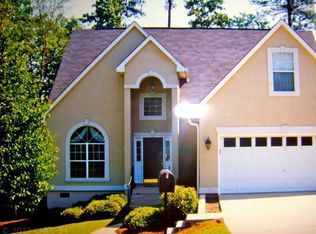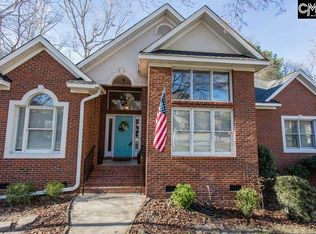Wonderful convenient location with 14 miles of trails in community as well as community pool and club house! Enjoy this open floor plan with master suite on main level. Fresh paint, new hardwood floors, new appliances, new granite counters - move in ready!
This property is off market, which means it's not currently listed for sale or rent on Zillow. This may be different from what's available on other websites or public sources.

