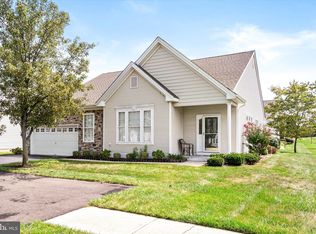The wait is over! Wonderful Sequoia model in Evergreen, one of Hamilton's most sought after communities, with a 2-car garage and full basement! With neutral paint and carpet, this home is just waiting for your decorating touch. Open airy living room and formal dining room with wall to wall carpeting. The eat-in country kitchen with bow window in breakfast area adjoins the spacious family room. Relax in the shade on the deck with retractable awning conveniently located off the kitchen and family room. Master bedroom boasts a tray ceiling and large walk-in closet. Soak your cares away in the master bath jetted tub or walk in shower. Dual sink vanity in the master bath. This community offers many amenities including an enclosed pool for year-round enjoyment, exercise room, tennis, bocce, pool table, putting green and greenhouse. Conveniently located across from Robert Wood Johnson Hospital. Close to shopping, public transportation, train and all major highways. Don't miss this one...make your appointment today!
This property is off market, which means it's not currently listed for sale or rent on Zillow. This may be different from what's available on other websites or public sources.

