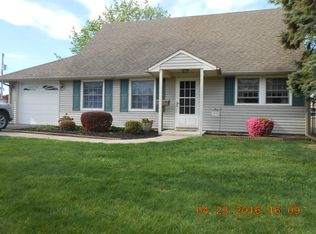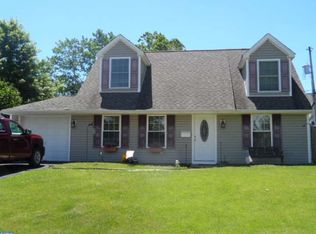Sold for $425,000
$425,000
21 Canary Rd, Levittown, PA 19057
4beds
1,479sqft
Single Family Residence
Built in 1956
7,840.8 Square Feet Lot
$439,700 Zestimate®
$287/sqft
$2,857 Estimated rent
Home value
$439,700
$409,000 - $475,000
$2,857/mo
Zestimate® history
Loading...
Owner options
Explore your selling options
What's special
Welcome to this beautifully remodeled 4-bedroom, 2-full-bath expanded Jubilee. The living room boasts laminate wood flooring, recessed lighting, and a completely new staircase with oak risers and railing. A popular pellet stove provides economical heat during winter months, while a ductless split air conditioning system cools the entire first floor. The kitchen has been expertly renovated with newer, wood cabinets featuring soft-close doors and drawers, two lazy Susans, a stylish tiled backsplash, granite countertops, and a double-bowl stainless steel sink with updated appliances. Adjacent to the kitchen, the spacious dining room includes a lighted ceiling fan, perfect for family gatherings. This home also features a stunning family room addition with a vaulted ceiling, recessed lighting, a ceiling fan, carpeting, and sliding glass doors that lead to a rear concrete patio. Off the living room, you’ll find a hall coat closet and two well-sized bedrooms, both equipped with closets and ceiling fans—one featuring carpeting. Upstairs, two additional bedrooms offer high-end laminate flooring, ceiling fans, and added crawl space areas for extra storage. The two beautifully remodeled full baths showcase newer tiled flooring, tub surrounds, vanities, toilets, mirrors, plumbing, and electric. The second-floor bath even includes a convenient linen closet. The entire home has been updated and features many efficient upgrades. New crown and base moldings add a touch of elegance. The exterior features low-maintenance vinyl siding with a faux stone front, while the one-car garage is equipped with a workbench, tool room, added cabinets for storage, and electric. An additional exterior shed provides even more storage options. The upgraded electric heat system includes individual thermostats in each room for optimum energy efficiency. Enjoy the benefits of all-new outlets and recessed lighting with dimmers in every room, along with a 50-gallon energy-efficient water heater and newer plumbing throughout. A stackable washer and dryer are conveniently located on the first floor. The fenced backyard is equipped with exterior motion and flood lights, along with an exterior hose bib and cable TV access. Experience economical and maintenance-free living in this value-packed home—move right in!
Zillow last checked: 8 hours ago
Listing updated: November 18, 2024 at 07:11am
Listed by:
Lisa Longenbach 215-275-3386,
Keller Williams Real Estate-Langhorne
Bought with:
Sarah Hose, RS355681
Keller Williams Real Estate-Langhorne
Source: Bright MLS,MLS#: PABU2080742
Facts & features
Interior
Bedrooms & bathrooms
- Bedrooms: 4
- Bathrooms: 2
- Full bathrooms: 2
- Main level bathrooms: 1
- Main level bedrooms: 2
Basement
- Area: 0
Heating
- Baseboard, Electric
Cooling
- Wall Unit(s), Ductless, Electric
Appliances
- Included: Electric Water Heater
- Laundry: Main Level
Features
- Bathroom - Tub Shower, Vaulted Ceiling(s)
- Flooring: Ceramic Tile, Carpet, Vinyl
- Windows: Bay/Bow
- Has basement: No
- Has fireplace: No
Interior area
- Total structure area: 1,479
- Total interior livable area: 1,479 sqft
- Finished area above ground: 1,479
- Finished area below ground: 0
Property
Parking
- Total spaces: 3
- Parking features: Garage Faces Front, Asphalt, Driveway, On Street, Attached
- Attached garage spaces: 1
- Uncovered spaces: 2
Accessibility
- Accessibility features: None
Features
- Levels: Two
- Stories: 2
- Exterior features: Lighting, Sidewalks, Street Lights
- Pool features: None
Lot
- Size: 7,840 sqft
- Dimensions: 70.00 x 112.00
Details
- Additional structures: Above Grade, Below Grade
- Parcel number: 22061374
- Zoning: R2
- Special conditions: Standard
Construction
Type & style
- Home type: SingleFamily
- Architectural style: Cape Cod
- Property subtype: Single Family Residence
Materials
- Vinyl Siding, Stone
- Foundation: Slab
- Roof: Pitched,Shingle
Condition
- Very Good
- New construction: No
- Year built: 1956
Details
- Builder model: Jubilee
- Builder name: William Levitt
Utilities & green energy
- Electric: 200+ Amp Service
- Sewer: Public Sewer
- Water: Public
Community & neighborhood
Location
- Region: Levittown
- Subdivision: Cobalt Ridge
- Municipality: MIDDLETOWN TWP
Other
Other facts
- Listing agreement: Exclusive Right To Sell
- Listing terms: Cash,Conventional,FHA,VA Loan
- Ownership: Fee Simple
Price history
| Date | Event | Price |
|---|---|---|
| 11/12/2024 | Sold | $425,000$287/sqft |
Source: | ||
| 10/14/2024 | Pending sale | $425,000+9%$287/sqft |
Source: | ||
| 10/10/2024 | Listed for sale | $390,000+9.9%$264/sqft |
Source: | ||
| 10/22/2021 | Sold | $355,000+1.5%$240/sqft |
Source: | ||
| 9/21/2021 | Pending sale | $349,900$237/sqft |
Source: | ||
Public tax history
| Year | Property taxes | Tax assessment |
|---|---|---|
| 2025 | $4,472 | $19,600 |
| 2024 | $4,472 +6.5% | $19,600 |
| 2023 | $4,199 +2.7% | $19,600 |
Find assessor info on the county website
Neighborhood: Cobalt Ridge
Nearby schools
GreatSchools rating
- 6/10Miller El SchoolGrades: K-4Distance: 0.5 mi
- 4/10Sandburg Middle SchoolGrades: 5-8Distance: 1.1 mi
- 8/10Neshaminy High SchoolGrades: 9-12Distance: 4.1 mi
Schools provided by the listing agent
- Elementary: Miller
- Middle: Sandburg
- High: Neshaminy
- District: Neshaminy
Source: Bright MLS. This data may not be complete. We recommend contacting the local school district to confirm school assignments for this home.
Get a cash offer in 3 minutes
Find out how much your home could sell for in as little as 3 minutes with a no-obligation cash offer.
Estimated market value$439,700
Get a cash offer in 3 minutes
Find out how much your home could sell for in as little as 3 minutes with a no-obligation cash offer.
Estimated market value
$439,700

