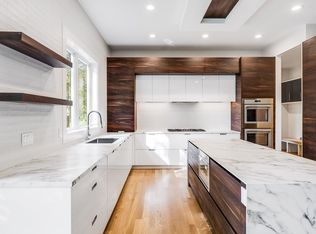Sold for $2,850,000
$2,850,000
21 Callahan Path, Newton, MA 02459
6beds
5,645sqft
Single Family Residence
Built in 2021
10,670 Square Feet Lot
$3,150,000 Zestimate®
$505/sqft
$3,204 Estimated rent
Home value
$3,150,000
$2.80M - $3.59M
$3,204/mo
Zestimate® history
Loading...
Owner options
Explore your selling options
What's special
Stunning recently completed, 6 en-suite bedrooms, 7.5 bath very thoughtfully designed custom-built home with spectacular craftsmanship and luxury finishes. Situated at the end of a cul-de-sac in one of Newton’s fastest growing and safest neighborhoods. Custom high-end kitchen with butler's pantry featuring MIELE appliances and many more upgraded features such as home automation, built-in speakers throughout, RH light fixtures, large master balcony, driveway pavers, epoxy garage floors, custom closets, mudroom, home office-built ins and lots of storage! Basement featuring high ceilings perfect for gym or kids’ playroom, lots of sunlight and wet bar hookups. Truly a DREAM HOME for families with kids; abutting a beautiful park as you walk out the backyard with tennis courts, basketball hoop, play structure, private bike paths and walking trails. You can only imagine the views! Near Rt 128, Pike, Newton Center, restaurants & shopping nearby. All the wants and needs of today's lifestyle.
Zillow last checked: 8 hours ago
Listing updated: July 03, 2023 at 11:30am
Listed by:
Edward H. Lukatsky 617-852-0302,
Dream Home Realty 617-852-0302,
Lana Lukatsky 617-510-0123
Bought with:
Ryan Nickerson
Chinatti Realty Group, Inc.
Source: MLS PIN,MLS#: 73098776
Facts & features
Interior
Bedrooms & bathrooms
- Bedrooms: 6
- Bathrooms: 8
- Full bathrooms: 7
- 1/2 bathrooms: 1
Primary bedroom
- Level: Second
Bedroom 2
- Level: Second
Bedroom 3
- Level: Second
Bedroom 4
- Level: Second
Dining room
- Level: First
Family room
- Level: First
Kitchen
- Level: First
Heating
- Central, Forced Air
Cooling
- Central Air
Appliances
- Included: Gas Water Heater, Tankless Water Heater, Range, Dishwasher, Disposal, Microwave, Refrigerator, Freezer, Washer, Dryer, Wine Refrigerator, Range Hood
Features
- Basement: Full
- Number of fireplaces: 1
Interior area
- Total structure area: 5,645
- Total interior livable area: 5,645 sqft
Property
Parking
- Total spaces: 6
- Parking features: Attached, Off Street
- Attached garage spaces: 2
- Uncovered spaces: 4
Features
- Patio & porch: Deck - Wood, Patio
- Exterior features: Deck - Wood, Patio, Professional Landscaping, Sprinkler System, Outdoor Gas Grill Hookup
Lot
- Size: 10,670 sqft
- Features: Cul-De-Sac, Level
Details
- Parcel number: 708356
- Zoning: SR2
Construction
Type & style
- Home type: SingleFamily
- Architectural style: Contemporary
- Property subtype: Single Family Residence
Materials
- Frame
- Foundation: Concrete Perimeter
- Roof: Shingle
Condition
- Year built: 2021
Utilities & green energy
- Electric: Circuit Breakers, 200+ Amp Service
- Sewer: Public Sewer
- Water: Public
- Utilities for property: Outdoor Gas Grill Hookup
Community & neighborhood
Community
- Community features: Public Transportation, Tennis Court(s), Park, Walk/Jog Trails, Bike Path, Conservation Area, Highway Access, Private School, Public School, University
Location
- Region: Newton
- Subdivision: Oak Hill Park
Other
Other facts
- Road surface type: Paved
Price history
| Date | Event | Price |
|---|---|---|
| 6/14/2023 | Sold | $2,850,000-3.4%$505/sqft |
Source: MLS PIN #73098776 Report a problem | ||
| 4/13/2023 | Listed for sale | $2,949,000+259.6%$522/sqft |
Source: MLS PIN #73098776 Report a problem | ||
| 10/7/2019 | Sold | $820,000-9.8%$145/sqft |
Source: Public Record Report a problem | ||
| 7/18/2019 | Listed for sale | $909,000$161/sqft |
Source: Hammond Residential Real Estate #72536445 Report a problem | ||
Public tax history
| Year | Property taxes | Tax assessment |
|---|---|---|
| 2025 | $24,548 +3.4% | $2,504,900 +3% |
| 2024 | $23,735 +4.2% | $2,431,900 +8.6% |
| 2023 | $22,789 +4.5% | $2,238,600 +8% |
Find assessor info on the county website
Neighborhood: Oak Hill
Nearby schools
GreatSchools rating
- 9/10Memorial Spaulding Elementary SchoolGrades: K-5Distance: 0.8 mi
- 8/10Oak Hill Middle SchoolGrades: 6-8Distance: 1.2 mi
- 10/10Newton South High SchoolGrades: 9-12Distance: 1.5 mi
Schools provided by the listing agent
- Elementary: Mem Spaulding
- Middle: Oak Hill
- High: Newton South
Source: MLS PIN. This data may not be complete. We recommend contacting the local school district to confirm school assignments for this home.
Get a cash offer in 3 minutes
Find out how much your home could sell for in as little as 3 minutes with a no-obligation cash offer.
Estimated market value$3,150,000
Get a cash offer in 3 minutes
Find out how much your home could sell for in as little as 3 minutes with a no-obligation cash offer.
Estimated market value
$3,150,000
