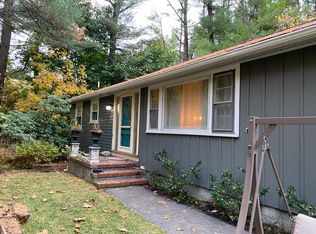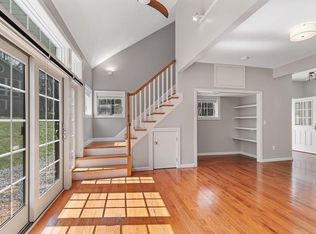Recently renovated and modernized ranch on a private 1 acre lot in Highly sought after Lincoln. 3 bedroom 2 bath home was recreated with cathedral ceiling open concept kitchen/dining room layout that has huge picture windows out looking a lush green over sized back yard entrapped by 100 ft pine trees. Enjoy cold New England winters in front of the stone mason fireplace. Master bedroom bathroom has a beautiful claw foot soaking bathtub to enjoy while being submerged in it by the window. Detached garage with electric in place. Fully finishable basement that offers a tankless hot water boiler. Steps to Minuteman National Park and its countryside biking/hiking trails and only minutes from historic Walden Pond, DeCordova Museum, Sculpture Park and local shopping at Concord Center. All this with direct access to Rt. 2 and only 15 miles to Boston. First showings begin OPEN HOUSE SAT 27th 11am.
This property is off market, which means it's not currently listed for sale or rent on Zillow. This may be different from what's available on other websites or public sources.

