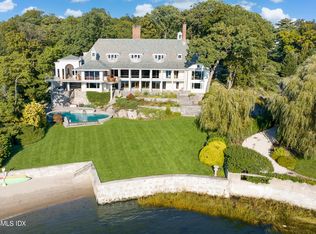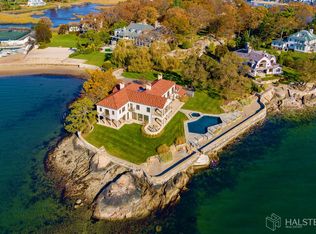Located just steps from the Tokeneke Club, this Butlers Island treasure is perched prominently above L.I. Sound. Elevated unobstructed views and European inspired architecture meet to create a one of a kind, private and near Mediterranean experience. Eurpean style plaster, rich mahogany, warm terra cotta, Spanish style ironwork and oversized wood burning hearths warm the interior of this seaside respite. Indoor/outdoor living and al fresco dining is the focus of the main level with terrific flow and never-ending views. The 2nd level offers two luxury master suites with sprawling outdoor terraces and two guest bedrooms. An unparalleled indoor/outdoor sunroom awaits on the third floor. Direct water access, a heated swimming pool, sprawling lawns and mature gardens complete this shangri-la.
This property is off market, which means it's not currently listed for sale or rent on Zillow. This may be different from what's available on other websites or public sources.

