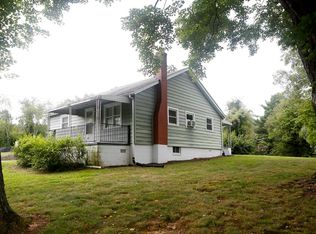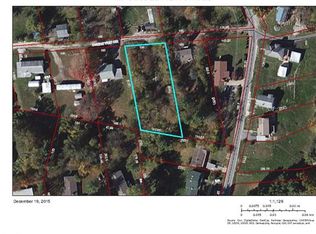Closed
$375,000
21 Busbee View Rd, Asheville, NC 28803
3beds
1,536sqft
Single Family Residence
Built in 2021
0.1 Acres Lot
$370,700 Zestimate®
$244/sqft
$2,338 Estimated rent
Home value
$370,700
$345,000 - $400,000
$2,338/mo
Zestimate® history
Loading...
Owner options
Explore your selling options
What's special
Immaculate, Move-In Ready Home in Prime Location! This impeccably maintained 3-bedroom, 2.5-bath home
offers both style and functionality. Enjoy gorgeous hardwood floors throughout and an abundance of natural
light thanks to transom windows and desirable southern exposure—perfect for gardening enthusiasts. The
kitchen is a standout with floating shelves, stainless steel appliances, and contemporary lighting
fixtures. Both the guest and primary bathrooms feature elegant tile surrounds. Located just minutes from
shopping, dining, and grocery stores, this home combines everyday convenience with refined comfort. Zoned
for Estes Elementary, Koontz Intermediate, Valley Springs Middle, and T.C. Roberson High School. Don’t
miss this move-in ready gem that truly has it all!
Zillow last checked: 8 hours ago
Listing updated: October 07, 2025 at 12:50pm
Listing Provided by:
Kelly Frady kelly.frady@allentate.com,
Howard Hanna Beverly-Hanks Asheville-North,
Sandra Justus,
Howard Hanna Beverly-Hanks Asheville-North
Bought with:
Kelly Frady
Howard Hanna Beverly-Hanks Asheville-North
Source: Canopy MLS as distributed by MLS GRID,MLS#: 4281335
Facts & features
Interior
Bedrooms & bathrooms
- Bedrooms: 3
- Bathrooms: 3
- Full bathrooms: 2
- 1/2 bathrooms: 1
Primary bedroom
- Level: Upper
Bedroom s
- Level: Upper
Bedroom s
- Level: Upper
Bathroom half
- Level: Main
Bathroom full
- Level: Upper
Bathroom full
- Level: Upper
Dining room
- Level: Main
Kitchen
- Level: Main
Laundry
- Level: Main
Living room
- Level: Main
Heating
- Heat Pump
Cooling
- Heat Pump
Appliances
- Included: Dishwasher, Electric Oven, Electric Range, Microwave, Refrigerator
- Laundry: Laundry Room
Features
- Flooring: Tile, Wood
- Doors: Insulated Door(s)
- Windows: Insulated Windows
- Has basement: No
Interior area
- Total structure area: 1,536
- Total interior livable area: 1,536 sqft
- Finished area above ground: 1,536
- Finished area below ground: 0
Property
Parking
- Parking features: Driveway
- Has uncovered spaces: Yes
Features
- Levels: Two
- Stories: 2
- Patio & porch: Covered, Deck, Front Porch
Lot
- Size: 0.10 Acres
- Features: Cleared, Green Area, Level, Sloped
Details
- Parcel number: 9657303625
- Zoning: RS8
- Special conditions: Standard
Construction
Type & style
- Home type: SingleFamily
- Architectural style: Traditional
- Property subtype: Single Family Residence
Materials
- Hardboard Siding
- Foundation: Crawl Space
- Roof: Shingle
Condition
- New construction: No
- Year built: 2021
Utilities & green energy
- Sewer: Public Sewer
- Water: City
Community & neighborhood
Location
- Region: Asheville
- Subdivision: None
Other
Other facts
- Listing terms: Cash,Conventional,FHA,VA Loan
- Road surface type: Concrete, Gravel, Paved
Price history
| Date | Event | Price |
|---|---|---|
| 11/3/2025 | Listing removed | $2,300$1/sqft |
Source: Zillow Rentals Report a problem | ||
| 10/26/2025 | Price change | $2,300-6.1%$1/sqft |
Source: Zillow Rentals Report a problem | ||
| 10/11/2025 | Price change | $2,450-5.8%$2/sqft |
Source: Zillow Rentals Report a problem | ||
| 10/6/2025 | Sold | $375,000-11.8%$244/sqft |
Source: | ||
| 10/4/2025 | Listed for rent | $2,600$2/sqft |
Source: Zillow Rentals Report a problem | ||
Public tax history
| Year | Property taxes | Tax assessment |
|---|---|---|
| 2025 | $2,854 +6.6% | $288,700 |
| 2024 | $2,676 +2.9% | $288,700 |
| 2023 | $2,601 +1.1% | $288,700 |
Find assessor info on the county website
Neighborhood: 28803
Nearby schools
GreatSchools rating
- 4/10William W Estes ElementaryGrades: PK-5Distance: 3.9 mi
- 9/10Valley Springs MiddleGrades: 5-8Distance: 4.1 mi
- 7/10T C Roberson HighGrades: PK,9-12Distance: 4 mi
Schools provided by the listing agent
- Elementary: Estes/Koontz
- Middle: Valley Springs
- High: T.C. Roberson
Source: Canopy MLS as distributed by MLS GRID. This data may not be complete. We recommend contacting the local school district to confirm school assignments for this home.
Get a cash offer in 3 minutes
Find out how much your home could sell for in as little as 3 minutes with a no-obligation cash offer.
Estimated market value
$370,700
Get a cash offer in 3 minutes
Find out how much your home could sell for in as little as 3 minutes with a no-obligation cash offer.
Estimated market value
$370,700

