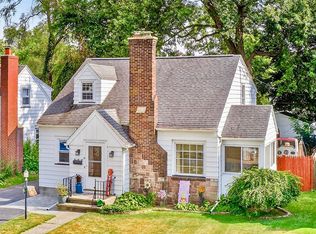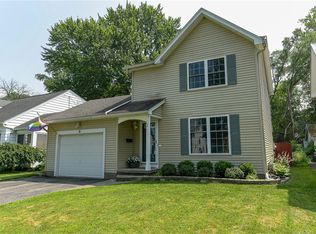Closed
$274,552
21 Burwell Rd, Rochester, NY 14617
3beds
1,412sqft
Single Family Residence
Built in 1947
5,662.8 Square Feet Lot
$290,100 Zestimate®
$194/sqft
$2,468 Estimated rent
Home value
$290,100
$276,000 - $305,000
$2,468/mo
Zestimate® history
Loading...
Owner options
Explore your selling options
What's special
Welcome to 21 Burwell Road! This well maintained Cape Cod with West Irondequoit Schools boasts with beautiful original hardwood floors and fresh paint throughout. First floor features a large eat-in kitchen with plenty of cabinet space, cozy up in the living room by the gas fireplace, 2 bedrooms (one currently being used as a formal dining room), a full bath along with an enclosed porch to enjoy the warm days to come! The LARGE primary bedroom is on the second floor with it's own en suite bathroom! Don't forget about the partially finished basement! Updates include a full TEAR OFF roof 2021 with a 25 Year Warranty, 2023 electrical panel box and service line, 2023 washer along with a new side door, framing and storm. This home has truly been taken care of! All appliances including electric mower and snow blower will remain with sale! Showings begin Wednesday April 17th - OPEN HOUSE Saturday 20th 11-1PM - Delayed Negotiations Monday April 22nd by 3PM
Zillow last checked: 8 hours ago
Listing updated: May 31, 2024 at 03:56pm
Listed by:
Amanda J Sciacca 585-857-3316,
Keller Williams Realty Greater Rochester
Bought with:
Sharon M. Quataert, 10491204899
Sharon Quataert Realty
Source: NYSAMLSs,MLS#: R1531526 Originating MLS: Rochester
Originating MLS: Rochester
Facts & features
Interior
Bedrooms & bathrooms
- Bedrooms: 3
- Bathrooms: 2
- Full bathrooms: 2
- Main level bathrooms: 1
- Main level bedrooms: 2
Heating
- Gas, Forced Air
Cooling
- Central Air
Appliances
- Included: Dryer, Dishwasher, Exhaust Fan, Electric Oven, Electric Range, Gas Water Heater, Refrigerator, Range Hood, Washer
- Laundry: In Basement
Features
- Eat-in Kitchen, Window Treatments, Bedroom on Main Level, Bath in Primary Bedroom
- Flooring: Hardwood, Laminate, Tile, Varies
- Windows: Drapes
- Basement: Full,Partially Finished
- Number of fireplaces: 1
Interior area
- Total structure area: 1,412
- Total interior livable area: 1,412 sqft
Property
Parking
- Total spaces: 1
- Parking features: Detached, Garage
- Garage spaces: 1
Features
- Levels: Two
- Stories: 2
- Patio & porch: Enclosed, Porch
- Exterior features: Blacktop Driveway, Fully Fenced
- Fencing: Full
Lot
- Size: 5,662 sqft
- Dimensions: 48 x 118
- Features: Rectangular, Rectangular Lot, Residential Lot
Details
- Parcel number: 2634000761800007038000
- Special conditions: Standard
Construction
Type & style
- Home type: SingleFamily
- Architectural style: Cape Cod
- Property subtype: Single Family Residence
Materials
- Aluminum Siding, Steel Siding
- Foundation: Block
- Roof: Asphalt
Condition
- Resale
- Year built: 1947
Utilities & green energy
- Sewer: Connected
- Water: Connected, Public
- Utilities for property: Sewer Connected, Water Connected
Community & neighborhood
Location
- Region: Rochester
Other
Other facts
- Listing terms: Cash,Conventional,FHA,VA Loan
Price history
| Date | Event | Price |
|---|---|---|
| 5/31/2024 | Sold | $274,552+66.5%$194/sqft |
Source: | ||
| 4/23/2024 | Pending sale | $164,900$117/sqft |
Source: | ||
| 4/16/2024 | Listed for sale | $164,900-0.1%$117/sqft |
Source: | ||
| 5/24/2021 | Sold | $165,000+19.1%$117/sqft |
Source: | ||
| 4/10/2021 | Pending sale | $138,500$98/sqft |
Source: | ||
Public tax history
| Year | Property taxes | Tax assessment |
|---|---|---|
| 2024 | -- | $172,000 |
| 2023 | -- | $172,000 +47.3% |
| 2022 | -- | $116,800 |
Find assessor info on the county website
Neighborhood: 14617
Nearby schools
GreatSchools rating
- 7/10Rogers Middle SchoolGrades: 4-6Distance: 0.3 mi
- 5/10Dake Junior High SchoolGrades: 7-8Distance: 1.2 mi
- 8/10Irondequoit High SchoolGrades: 9-12Distance: 1.2 mi
Schools provided by the listing agent
- District: West Irondequoit
Source: NYSAMLSs. This data may not be complete. We recommend contacting the local school district to confirm school assignments for this home.

