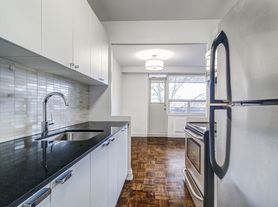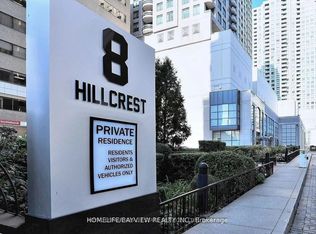High End Luxury Condo With 2 Storey Lobby*Large Bedroom+Small Den With 2 Baths*Parking & Locker Included*780Sf+270Sf Private Terrace With Gas Bbq Hook-Up*24 Hrs Security*Amenities: Indoor Pool, Sauna, Exercise Rm, Guest Suites, Theatre Rm, Meeting Rm, And More*Walking Distance To Sunnybrook Hospital, Shops, Park, Buses*Perfect For Professionals And Scholars*Over 50 Underground Visitor Parkings
Apartment for rent
C$3,300/mo
21 Burkebrook Pl #413, Toronto, ON M4G 0A2
2beds
Price may not include required fees and charges.
Apartment
Available now
Air conditioner, central air
Ensuite laundry
1 Parking space parking
Natural gas, forced air
What's special
- 11 days |
- -- |
- -- |
Travel times
Looking to buy when your lease ends?
Consider a first-time homebuyer savings account designed to grow your down payment with up to a 6% match & a competitive APY.
Facts & features
Interior
Bedrooms & bathrooms
- Bedrooms: 2
- Bathrooms: 2
- Full bathrooms: 2
Heating
- Natural Gas, Forced Air
Cooling
- Air Conditioner, Central Air
Appliances
- Laundry: Ensuite
Features
- Contact manager
Property
Parking
- Total spaces: 1
- Details: Contact manager
Features
- Exterior features: Contact manager
Construction
Type & style
- Home type: Apartment
- Property subtype: Apartment
Utilities & green energy
- Utilities for property: Water
Community & HOA
Community
- Features: Fitness Center, Pool
HOA
- Amenities included: Fitness Center, Pool
Location
- Region: Toronto
Financial & listing details
- Lease term: Contact For Details
Price history
Price history is unavailable.
Neighborhood: Birdle Path
There are 3 available units in this apartment building

