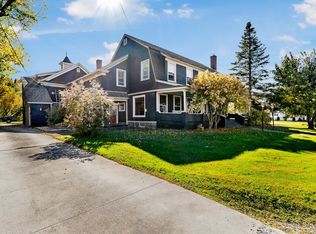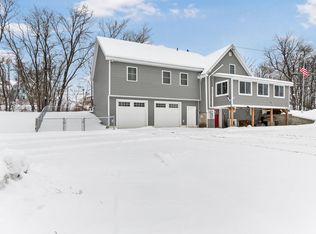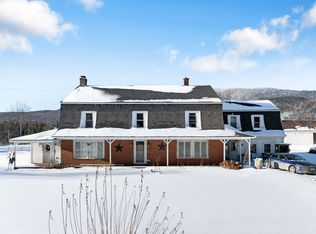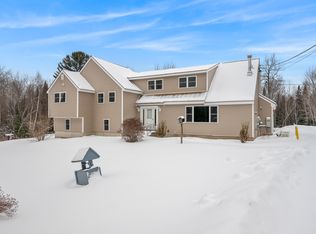Sitting on 3.4 acres with 1500+/-feet of frontage on the Mohawk River is this updated 4-bedroom farmhouse. Just 5 miles from the town center on a maintained paved road. This property offers a paved driveway with a spacious oversized direct entry garage and carport. The garage has a finished bonus space above with a 1/2 bath great for a media room, in home business or guest space. Enter into a nice mudroom with tile floor and a good size closet for all your shoes & coats. The home still has the farmhouse charm with the original beams throughout. The kitchen offers nice hickory cabinets, a custom island, stainless steel appliances and a pantry. The primary en-suite with a walk-in closet, walk-in tile rain shower, soaker tub and double vanity sink. There is a spacious living room with a propane fireplace and built in bookshelves. Enjoy the great office space from the living room with glass French doors and a walk-in closet makes this a great home to work from. The main level also offers an additional full bath with laundry and closet. Upstairs there are 3 nice size bedrooms and a 1/2 bath. The outside space is a very private yard with a small pond, unique tree house with swings underneath, garden space, and plenty of room for entertaining. Snowmobile and ATV access with permission, this home has all there is to offer in the north country. Just minutes from Dixville Notch, you have great hiking trails and the Balsams close by.
Active
Listed by:
Jennifer Rancourt,
RE/MAX Northern Edge Realty/Colebrook 603-237-5850
$429,900
21 Bungy Road, Colebrook, NH 03576
4beds
3,914sqft
Est.:
Farm
Built in 1915
3.4 Acres Lot
$-- Zestimate®
$110/sqft
$-- HOA
What's special
- 320 days |
- 1,928 |
- 115 |
Zillow last checked: 8 hours ago
Listing updated: January 08, 2026 at 08:55am
Listed by:
Jennifer Rancourt,
RE/MAX Northern Edge Realty/Colebrook 603-237-5850
Source: PrimeMLS,MLS#: 5033523
Tour with a local agent
Facts & features
Interior
Bedrooms & bathrooms
- Bedrooms: 4
- Bathrooms: 4
- Full bathrooms: 2
- 1/2 bathrooms: 2
Heating
- Propane, Oil
Cooling
- None
Appliances
- Included: Dishwasher, Dryer, Microwave, Gas Range, Refrigerator, Washer
- Laundry: 1st Floor Laundry
Features
- Kitchen Island, Natural Light
- Flooring: Carpet, Wood, Vinyl Plank
- Basement: Crawl Space,Dirt,Partial,Interior Entry
- Attic: Pull Down Stairs
Interior area
- Total structure area: 4,698
- Total interior livable area: 3,914 sqft
- Finished area above ground: 3,914
- Finished area below ground: 0
Property
Parking
- Total spaces: 2
- Parking features: Paved
- Garage spaces: 2
Features
- Levels: One and One Half
- Stories: 1.5
- Exterior features: Natural Shade
- Has view: Yes
- View description: Water
- Water view: Water
- Waterfront features: River Front, Waterfront
- Frontage length: Road frontage: 880
Lot
- Size: 3.4 Acres
- Features: Trail/Near Trail, Near Snowmobile Trails
Details
- Parcel number: CLBKM00253B000014L000000
- Zoning description: Planning Board
Construction
Type & style
- Home type: SingleFamily
- Property subtype: Farm
Materials
- Wood Frame, Vinyl Siding, Wood Exterior
- Foundation: Concrete, Fieldstone, Concrete Slab
- Roof: Metal,Shingle
Condition
- New construction: No
- Year built: 1915
Utilities & green energy
- Electric: 100 Amp Service, Circuit Breakers, Generator
- Sewer: Concrete, Leach Field, Private Sewer, Septic Design Available, Septic Tank
- Utilities for property: Phone Available
Community & HOA
Location
- Region: Colebrook
Financial & listing details
- Price per square foot: $110/sqft
- Tax assessed value: $156,200
- Annual tax amount: $5,291
- Date on market: 3/26/2025
- Road surface type: Paved
Estimated market value
Not available
Estimated sales range
Not available
Not available
Price history
Price history
| Date | Event | Price |
|---|---|---|
| 9/16/2025 | Price change | $429,900-8.5%$110/sqft |
Source: | ||
| 7/7/2025 | Price change | $469,900-4.1%$120/sqft |
Source: | ||
| 5/7/2025 | Price change | $489,900-6.7%$125/sqft |
Source: | ||
| 3/26/2025 | Listed for sale | $524,900-12.5%$134/sqft |
Source: | ||
| 2/28/2025 | Listing removed | $599,987$153/sqft |
Source: | ||
Public tax history
Public tax history
| Year | Property taxes | Tax assessment |
|---|---|---|
| 2024 | $5,462 +23.4% | $156,200 +11.7% |
| 2023 | $4,426 +11.8% | $139,800 |
| 2022 | $3,959 -3.4% | $139,800 |
Find assessor info on the county website
BuyAbility℠ payment
Est. payment
$2,559/mo
Principal & interest
$1667
Property taxes
$742
Home insurance
$150
Climate risks
Neighborhood: 03576
Nearby schools
GreatSchools rating
- 4/10Colebrook Elementary SchoolGrades: PK-8Distance: 4.6 mi
- 10/10Colebrook AcademyGrades: 9-12Distance: 4.6 mi
Schools provided by the listing agent
- Elementary: Colebrook Elementary
- High: Colebrook Academy
- District: Colebrook Sch District SAU #7
Source: PrimeMLS. This data may not be complete. We recommend contacting the local school district to confirm school assignments for this home.
- Loading
- Loading



