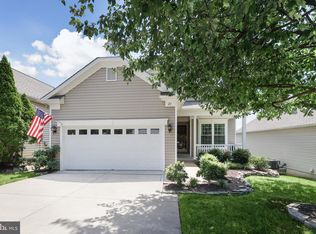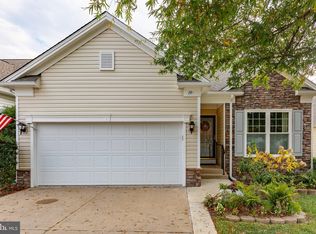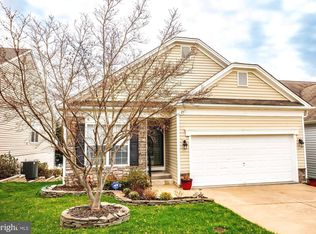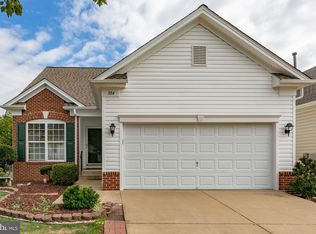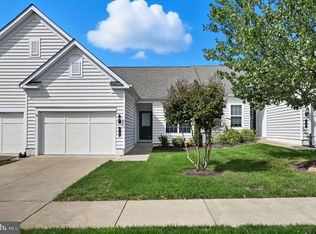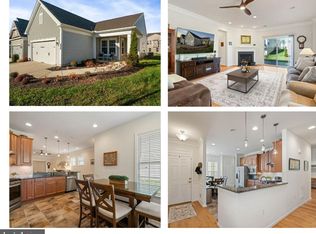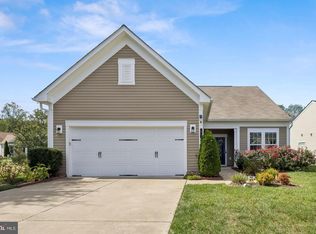Welcome to 21 Buchanan Ct, a beautiful 2,400 sq. ft. two-level Colonial in the highly sought-after 55+ Falls Run community! With a new HVAC system, roof and siding, timeless architectural details, and a vibrant neighborhood full of amenities, this home offers the perfect blend of comfort and lifestyle. Step inside to find wainscoting details and gleaming hardwood floors in the main living areas, complemented by fresh new carpeting in the bedrooms and basement. The bright and functional kitchen features classic oak cabinets, stainless steel appliances, a pantry for extra storage, and plenty of room for meal prep. A lovely sunroom with a tiled floor, charming windows, and a ceiling fan offers a bright and cheerful space to relax year-round. Step outside onto the covered patio to enjoy the fresh air and serene outdoor space. The primary bedroom is a cozy retreat with plush carpeting and a spacious walk-in closet. The en suite bathroom features a dual vanity, tiled floors, and a walk-in shower. A second bedroom, also carpeted, and a full bathroom with a tub round out the main level living space. Downstairs, the carpeted basement provides a large recreation room complete with a gas fireplace, perfect for cozy evenings. Additionally, there's a den, a third bedroom, and a full bathroom with tile flooring and a walk-in shower—ideal for guests or extended living space. Additional highlights include a two-car garage and a new HVAC system for worry-free comfort. Falls Run is a gated, dynamic, active community with an abundance of amenities, including a pool, community center, bocce courts, tennis courts, and numerous planned activities to keep you engaged and connected. Don't miss your chance to live in this delightful home within one of the area's most vibrant communities! Some photos in this listing have been virtually staged to help visualize the home's potential.
For sale
$440,000
21 Buchanan Ct, Fredericksburg, VA 22406
3beds
2,229sqft
Est.:
Single Family Residence
Built in 2003
4,996 Square Feet Lot
$-- Zestimate®
$197/sqft
$185/mo HOA
What's special
Gas fireplaceLovely sunroomPlush carpetingFresh new carpetingRoof and sidingCovered patioWainscoting details
- 63 days |
- 631 |
- 22 |
Zillow last checked: 8 hours ago
Listing updated: November 04, 2025 at 04:16am
Listed by:
Michael Gillies 540-300-1578,
EXP Realty, LLC,
Co-Listing Agent: Dimitri Ivan Albritton 703-585-6558,
EXP Realty, LLC
Source: Bright MLS,MLS#: VAST2043416
Tour with a local agent
Facts & features
Interior
Bedrooms & bathrooms
- Bedrooms: 3
- Bathrooms: 3
- Full bathrooms: 3
- Main level bathrooms: 2
- Main level bedrooms: 2
Rooms
- Room types: Living Room, Dining Room, Primary Bedroom, Bedroom 2, Bedroom 3, Kitchen, Den, Sun/Florida Room, Recreation Room, Bathroom 2, Bathroom 3, Primary Bathroom
Primary bedroom
- Features: Flooring - Carpet, Walk-In Closet(s), Attached Bathroom
- Level: Main
Bedroom 2
- Features: Flooring - Carpet
- Level: Main
Bedroom 3
- Features: Flooring - Carpet
- Level: Lower
Primary bathroom
- Features: Flooring - Ceramic Tile, Double Sink, Bathroom - Walk-In Shower
- Level: Main
Bathroom 2
- Features: Flooring - Ceramic Tile
- Level: Main
Bathroom 3
- Features: Flooring - Ceramic Tile
- Level: Lower
Den
- Features: Flooring - Carpet
- Level: Lower
Dining room
- Features: Flooring - HardWood
- Level: Main
Kitchen
- Features: Pantry, Flooring - Ceramic Tile
- Level: Main
Living room
- Features: Flooring - HardWood
- Level: Main
Recreation room
- Features: Flooring - Carpet, Fireplace - Gas
- Level: Lower
Other
- Features: Ceiling Fan(s)
- Level: Main
Heating
- Forced Air, Natural Gas
Cooling
- Central Air, Electric
Appliances
- Included: Microwave, Dishwasher, Disposal, Refrigerator, Ice Maker, Oven/Range - Electric, Washer, Dryer, Freezer, Gas Water Heater
Features
- Bathroom - Walk-In Shower, Bathroom - Tub Shower, Ceiling Fan(s), Entry Level Bedroom, Pantry, Primary Bath(s), Walk-In Closet(s), Wainscotting
- Flooring: Hardwood, Carpet, Ceramic Tile, Wood
- Basement: Interior Entry,Exterior Entry,Finished,Walk-Out Access
- Number of fireplaces: 1
- Fireplace features: Gas/Propane, Other
Interior area
- Total structure area: 2,554
- Total interior livable area: 2,229 sqft
- Finished area above ground: 1,352
- Finished area below ground: 877
Video & virtual tour
Property
Parking
- Total spaces: 2
- Parking features: Garage Faces Front, Garage Door Opener, Attached
- Attached garage spaces: 2
Accessibility
- Accessibility features: None
Features
- Levels: Two
- Stories: 2
- Patio & porch: Patio
- Pool features: Community
Lot
- Size: 4,996 Square Feet
Details
- Additional structures: Above Grade, Below Grade
- Parcel number: 45N 2 514
- Zoning: R2
- Special conditions: Standard
Construction
Type & style
- Home type: SingleFamily
- Architectural style: Colonial
- Property subtype: Single Family Residence
Materials
- Vinyl Siding
- Foundation: Concrete Perimeter
Condition
- New construction: No
- Year built: 2003
Utilities & green energy
- Sewer: Public Sewer
- Water: Public
Community & HOA
Community
- Senior community: Yes
- Subdivision: Falls Run
HOA
- Has HOA: Yes
- Amenities included: Tennis Court(s), Pool, Recreation Facilities, Jogging Path, Gated
- Services included: Common Area Maintenance, Trash, Snow Removal
- HOA fee: $185 monthly
Location
- Region: Fredericksburg
Financial & listing details
- Price per square foot: $197/sqft
- Tax assessed value: $356,600
- Annual tax amount: $3,233
- Date on market: 10/8/2025
- Listing agreement: Exclusive Right To Sell
- Ownership: Fee Simple
Estimated market value
Not available
Estimated sales range
Not available
Not available
Price history
Price history
| Date | Event | Price |
|---|---|---|
| 10/8/2025 | Listed for sale | $440,000$197/sqft |
Source: | ||
| 9/23/2025 | Listing removed | $440,000$197/sqft |
Source: | ||
| 9/4/2025 | Price change | $440,000-2%$197/sqft |
Source: | ||
| 7/9/2025 | Price change | $449,000-1.3%$201/sqft |
Source: | ||
| 3/22/2025 | Listed for sale | $455,000+128.3%$204/sqft |
Source: | ||
Public tax history
Public tax history
| Year | Property taxes | Tax assessment |
|---|---|---|
| 2025 | $3,294 +3.4% | $356,600 |
| 2024 | $3,187 +9.6% | $356,600 +10.1% |
| 2023 | $2,908 +5.6% | $324,000 |
Find assessor info on the county website
BuyAbility℠ payment
Est. payment
$2,709/mo
Principal & interest
$2121
Property taxes
$249
Other costs
$339
Climate risks
Neighborhood: 22406
Nearby schools
GreatSchools rating
- 4/10Falmouth Elementary SchoolGrades: K-5Distance: 2.5 mi
- 5/10T. Benton Gayle Middle SchoolGrades: 6-8Distance: 0.6 mi
- 6/10Colonial Forge High SchoolGrades: 9-12Distance: 5.7 mi
Schools provided by the listing agent
- District: Stafford County Public Schools
Source: Bright MLS. This data may not be complete. We recommend contacting the local school district to confirm school assignments for this home.
- Loading
- Loading
