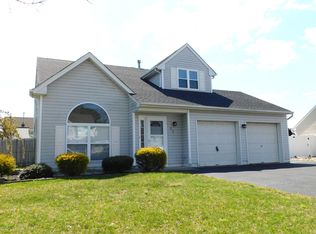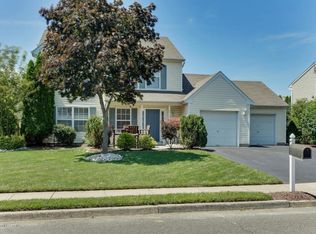DRASTICALLY REDUCED SO YOU CAN MAKE YOUR OWN DECORATIVE DREAMS COME TRUE! PARKSIDE AT HOWELL'S WHARTON COLONIAL FEATURES 4 BDRMS, 2.5 BATH, CERAMIC TILE ENTRY FOYER, LIVING RM, DINING RM W/SLIDING DOOR TO BRICK PAVE PATIO & LEVEL YARD, EAT-IN KITCHEN W/CERAMIC TILE FLOORS, BAY WINDOW & NEWER OVEN, LAUNDRY RM NEWER WASHER & DRYER, SECURITY SYSTEM, 2 CAR GARAGE W/PULL-DOWN ATTIC STAIRS. CLOSE TO MAJOR HIGHWAYS, GSP, RT 9 & BEACHES. AVAILABLE FOR IMMEDIATE OCCUPANCY.
This property is off market, which means it's not currently listed for sale or rent on Zillow. This may be different from what's available on other websites or public sources.

