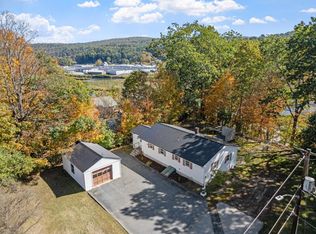Closed
Listed by:
Ruth Hamilton,
Coldwell Banker LIFESTYLES- Littleton Cell:603-252-0437
Bought with: Coldwell Banker LIFESTYLES- Littleton
$250,000
21 Brummer Road, Lisbon, NH 03585
3beds
1,708sqft
Single Family Residence
Built in 1947
10,454.4 Square Feet Lot
$275,200 Zestimate®
$146/sqft
$2,247 Estimated rent
Home value
$275,200
$245,000 - $308,000
$2,247/mo
Zestimate® history
Loading...
Owner options
Explore your selling options
What's special
The perfect starter home or retirement home, or even a vacation getaway. Easy ride or walk to school, church, library, market, town hall, library, police, and fire station, and the main street/AKA Route 302, etc. Lisbon is a small town strong in community spirit, and located in the heart of the White Mountains of NH. This easy to maintain home sits on .24 +/- acres with a detached 1-bay garage, on a dead-end street; perched at the height of the land in town, you will enjoy a bright sunny location with local views looking to the river and the town in the late fall and winter months. The yard is just large enough to have room for a garden, and easy upkeep and mowing for the lawn and yard. This is a tidy Cape with 2-bedrooms and full bath, living room, dining room with large window looking toward the river, and kitchen on the main level. Upstairs there is a bedroom, and another room that is unfinished that could be another bedroom or office; at the top of the stairs, there is a place that a half bathroom could be done, has been plumbed. There is a full basement with bulkhead and interior stairway, plenty of space for storage or additional space to be finished off as your needs dictate. Hardwood floors throughout the house, and with a bit of updating here and there will make this home your own.
Zillow last checked: 8 hours ago
Listing updated: May 31, 2024 at 11:51am
Listed by:
Ruth Hamilton,
Coldwell Banker LIFESTYLES- Littleton Cell:603-252-0437
Bought with:
Ruth Hamilton
Coldwell Banker LIFESTYLES- Littleton
Source: PrimeMLS,MLS#: 4991413
Facts & features
Interior
Bedrooms & bathrooms
- Bedrooms: 3
- Bathrooms: 1
- Full bathrooms: 1
Heating
- Oil, Hot Air
Cooling
- None
Features
- Basement: Bulkhead,Concrete,Concrete Floor,Full,Interior Stairs,Storage Space,Unfinished,Interior Access,Basement Stairs,Walk-Up Access
Interior area
- Total structure area: 3,416
- Total interior livable area: 1,708 sqft
- Finished area above ground: 1,708
- Finished area below ground: 0
Property
Parking
- Total spaces: 1
- Parking features: Gravel, Driveway, Garage
- Garage spaces: 1
- Has uncovered spaces: Yes
Features
- Levels: One and One Half
- Stories: 1
- Has view: Yes
- Frontage length: Road frontage: 136
Lot
- Size: 10,454 sqft
- Features: City Lot, Country Setting, Landscaped, Level, Ski Area, Sloped, Views, In Town, Near Shopping, Near Skiing, Neighborhood
Details
- Parcel number: LSBNM00U01B000008L000000
- Zoning description: Residential
Construction
Type & style
- Home type: SingleFamily
- Architectural style: Cape
- Property subtype: Single Family Residence
Materials
- Wood Frame, Vinyl Siding
- Foundation: Concrete
- Roof: Asphalt Shingle
Condition
- New construction: No
- Year built: 1947
Utilities & green energy
- Electric: Circuit Breakers
- Sewer: Public Sewer
- Utilities for property: Cable Available, Phone Available, Satellite Internet
Community & neighborhood
Location
- Region: Lisbon
Other
Other facts
- Road surface type: Paved
Price history
| Date | Event | Price |
|---|---|---|
| 5/31/2024 | Sold | $250,000-15.8%$146/sqft |
Source: | ||
| 4/15/2024 | Listed for sale | $297,000$174/sqft |
Source: | ||
Public tax history
| Year | Property taxes | Tax assessment |
|---|---|---|
| 2024 | $5,175 +18.7% | $259,000 +103.5% |
| 2023 | $4,361 -0.1% | $127,300 |
| 2022 | $4,364 +1.1% | $127,300 |
Find assessor info on the county website
Neighborhood: 03585
Nearby schools
GreatSchools rating
- 4/10Lisbon Regional School (Elem)Grades: PK-6Distance: 0.3 mi
- 7/10Lisbon Regional School (Middle)Grades: 7-8Distance: 0.3 mi
- 10/10Lisbon Regional School (High)Grades: 9-12Distance: 0.3 mi
Schools provided by the listing agent
- Elementary: Lisbon Regional Elem
- Middle: Lisbon Regional Middle
- High: Lisbon Regional HS
- District: Lisbon School District
Source: PrimeMLS. This data may not be complete. We recommend contacting the local school district to confirm school assignments for this home.

Get pre-qualified for a loan
At Zillow Home Loans, we can pre-qualify you in as little as 5 minutes with no impact to your credit score.An equal housing lender. NMLS #10287.
Sell for more on Zillow
Get a free Zillow Showcase℠ listing and you could sell for .
$275,200
2% more+ $5,504
With Zillow Showcase(estimated)
$280,704