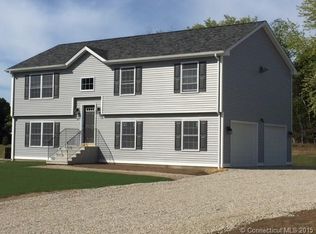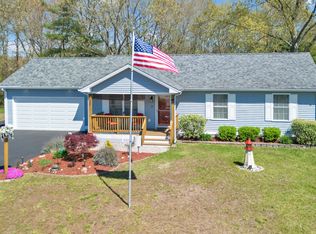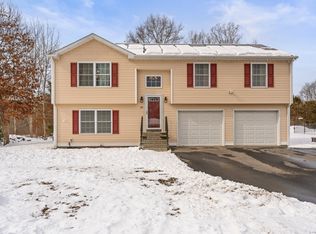Wonderful 3 bedroom 1 bathroom ranch style home in a great cul de sac location. Sidewalks thru the entire neighborhood. Nice open floor plan in the living room and kitchen area. Kitchen with a fabulous center island. Hardwood flooring in the living room, kitchen and dining area.
This property is off market, which means it's not currently listed for sale or rent on Zillow. This may be different from what's available on other websites or public sources.



