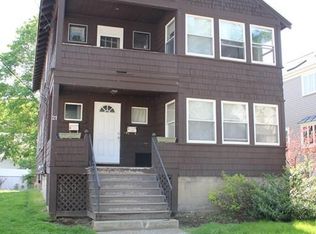Complete gut job on this gorgeous new condo conversion in wonderful neighborhood of Melrose features open floor concept with living room, dining room & kitchen, 2 bedrooms, 1 full baths, kitchen is fully applianced with granite counter tops, beautiful in-style cabinetry, stainless steel appliances, beautiful fireplace, exclusive laundry area hookups in basement with ample storage and potential to be finished, gleaming hardwood floors throughout, central heat & AC, 3 tandem parking spots, large yard for your pet and/or kids to run around and fun summer BBQ's, close to public transportation and easy access to Rt1 & 93, mnts to Oak Grove. Benefit from the conveniences of Melrose's thriving downtown including Whole Foods, fabulous restaurants such as Turner's, Stearns & Hills, Mexico Lindo, T'Ahpas 529, La Q'Chara & more. This is one of 2 units. OH Saturday 4/1/ 10:30am-12:00pm & Sunday 4/2 1:00pm-2:30pm. Offers due 4/3rd@ noon. For Private Showings or questions call Listing Agent.
This property is off market, which means it's not currently listed for sale or rent on Zillow. This may be different from what's available on other websites or public sources.
