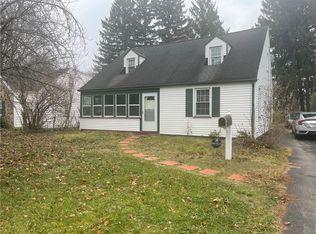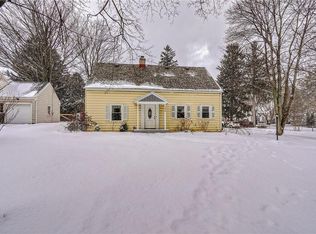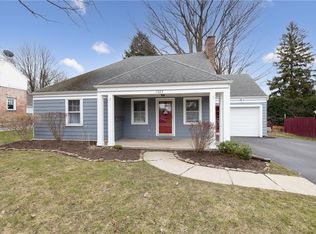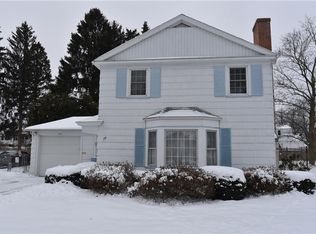CHARMING, MODERN, & SPACIOUS! WELCOME TO 21 BROOKLEA DR. THIS 1740 SQUARE FOOT CAPE COD HAS 4 BEDROOMS, 2 FULL BATHROOMS, & 1.5 DETACHED GARAGE. ENTER FROM YOUR COVERED FRONT PORCH INTO YOUR FORMAL LIVING ROOM WHERE YOU CAN ENJOY SITTING AROUND YOUR GAS FIREPLACE. LIVING ROOM OPENS TO FORMAL DINING WITH BUILT IN CABINTRY. KITCHEN IS FRESHLY PAINTED, STAINLESS STEEL APPLIANCES, & OPEN UPPER CABINTRY GIVING A FARM HOUSE FEEL. LOCATED OFF THE DINING YOU WILL FIND A BONUS FAMILY ROOM WITH BUILT IN WALL TO WALL STORAGE. JUST OFF FRONT FORMAL LIVING ROOM IS 2 BEDROOMS & A FULLY UPDATED BATHROOM WITH NEW VANITY & BATHFITTER. UPSTAIRS OFFERS 2 MORE SPACIOUS BEDROOMS & ADDITIONAL FULL BATH. WALK OUT FROM YOUR 3 SEASON ROOM TO YOUR PRIVATE BACKYARD WITH DETACHED GARAGE & SHED. UPDATED VINYL WINDOWS. GLASS BLOCK WINDOWS. CLOSE TO EXPRESSWAYS, RESTAURANTS, & SHOPS. DONT SLEEP ON THIS OR SOMEONE ELSE WILL BE SLEEPING IN IT!
This property is off market, which means it's not currently listed for sale or rent on Zillow. This may be different from what's available on other websites or public sources.



