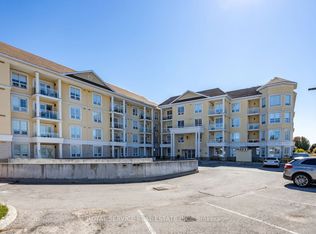Sold for $535,000 on 08/07/25
C$535,000
21 Brookhouse Dr #217, Clarington, ON L1B 0V4
2beds
1,180sqft
Condo/Apt Unit, Residential, Condominium
Built in ----
-- sqft lot
$-- Zestimate®
C$453/sqft
$-- Estimated rent
Home value
Not available
Estimated sales range
Not available
Not available
Loading...
Owner options
Explore your selling options
What's special
Pride of Ownership! This move-in ready, spacious, and bright 2-bedroom plus den, 2-bathroom unit offers nearly 1200 sq. ft. of living space. The kitchen features elegant granite countertops and stainless-steel appliances, perfect for home chefs. The dining/living room area opens to the balcony providing plenty of natural light, creating an ideal space for relaxation or entertaining. The separate den area provides a great option for a home office or additional living space. Recently professionally painted, this home is in pristine condition. Just minutes away from restaurants, shopping, the 401. Newcastle is an underappreciated gem on the shores of Lake Ontario, just at the edge of the GTA but brimming with the small-town appeal that makes it worth checking out. Its proximity to Toronto makes it an excellent real estate investment even in retirement. Clarington municipality is rated highly by sources like Money Sense, noted for its high average family income, healthy growth, and low crime. Newcastle is about 80 km east of Toronto, and about 18 km east of Oshawa and Bowmanville on Highway 401. It is also the southern terminus of Highway 35 and Highway 115. It has been named one of the best small towns in Ontario. Don’t miss out on this fantastic opportunity!
Zillow last checked: 8 hours ago
Listing updated: August 21, 2025 at 12:32am
Listed by:
Clare Dove, Salesperson,
RE/MAX REAL ESTATE CENTRE INC., BROKERAGE,
Jeanette Dove, Salesperson,
RE/MAX REAL ESTATE CENTRE INC., BROKERAGE
Source: ITSO,MLS®#: 40714898Originating MLS®#: Cornerstone Association of REALTORS®
Facts & features
Interior
Bedrooms & bathrooms
- Bedrooms: 2
- Bathrooms: 2
- Full bathrooms: 2
- Main level bathrooms: 2
- Main level bedrooms: 2
Bedroom
- Level: Main
Other
- Level: Main
Bathroom
- Features: 4-Piece
- Level: Main
Other
- Features: 3-Piece
- Level: Main
Den
- Level: Main
Kitchen
- Level: Main
Other
- Level: Main
Heating
- Geothermal, Heat Pump
Cooling
- Central Air
Appliances
- Included: Built-in Microwave, Dishwasher, Dryer, Refrigerator, Stove, Washer
- Laundry: In-Suite
Features
- Elevator
- Has fireplace: No
Interior area
- Total structure area: 1,180
- Total interior livable area: 1,180 sqft
- Finished area above ground: 1,180
Property
Parking
- Total spaces: 1
- Parking features: Guest
- Garage spaces: 1
Features
- Patio & porch: Open
- Frontage type: South
Lot
- Features: Urban, Highway Access, Major Highway, Public Transit
Details
- Parcel number: 273120034
- Zoning: (H)R4-21
Construction
Type & style
- Home type: Condo
- Architectural style: 1 Storey/Apt
- Property subtype: Condo/Apt Unit, Residential, Condominium
- Attached to another structure: Yes
Materials
- Stone, Stucco
- Roof: Flat
Condition
- 6-15 Years
- New construction: No
Utilities & green energy
- Sewer: Sewer (Municipal)
- Water: Municipal
Community & neighborhood
Location
- Region: Clarington
HOA & financial
HOA
- Has HOA: Yes
- HOA fee: C$811 monthly
- Amenities included: Elevator(s), Party Room, Parking
- Services included: Insurance, Building Maintenance, Common Elements, Maintenance Grounds, Parking, Trash, Property Management Fees, Roof, Snow Removal, Windows
Price history
| Date | Event | Price |
|---|---|---|
| 8/7/2025 | Sold | C$535,000C$453/sqft |
Source: ITSO #40714898 | ||
Public tax history
Tax history is unavailable.
Neighborhood: Newcastle
Nearby schools
GreatSchools rating
No schools nearby
We couldn't find any schools near this home.
