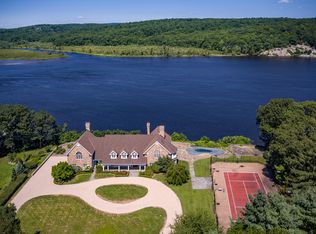Ever changing views of the CT River grace you from every room of this comfortable and elegant home, just a few short miles from Essex village. Expansive cherry kitchen with a generous Carrera marble island deliver great space for hours of entertaining, yet cozy enough for two. New stone fireplace and multiple French doors to deck complete this open floor plan. Cathedral ceilings and two story windows highlight the fireplaced living room. Light pours in the home to all rooms, including the dining room and private office. Truly one floor living with lavish master suite delivering private bath and walk in closet. The upper level provides a gracious foyer overlooking the living room, along with two bedrooms, each with their own private bath and one with a sitting room. Incredible unfinished attic space awaits your dream of expansion or just great storage. Lighted stone stairway guides you from the stone patios to the shoreline and deep water dock, with boat lift, where you can board your boat for the historic Essex village to enjoy local eateries, or across to the hills of Lyme and the Selden preserve. Close enough, to motor back and enjoy the beautiful sunsets on the river from the privacy of your own lovely residence
This property is off market, which means it's not currently listed for sale or rent on Zillow. This may be different from what's available on other websites or public sources.
