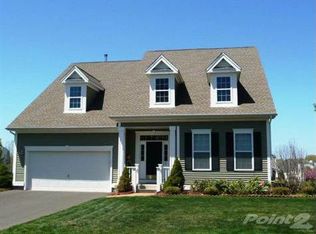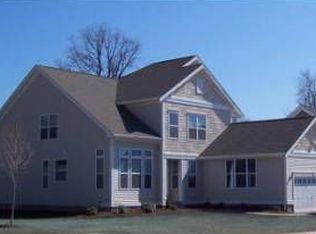Great 4 br home in fieldstone farms with master suite & attached sitting room on first floor. Open floor plan with gourmet kitchen, hardwood floors throughout main level, plus aprox. 1200 Sq.Ft. In finished lower level. Located on a corner lot. Must see!
This property is off market, which means it's not currently listed for sale or rent on Zillow. This may be different from what's available on other websites or public sources.

