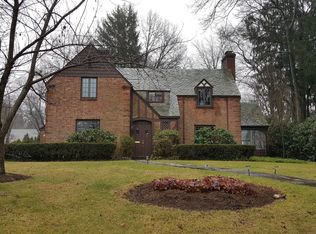Sold for $495,000
$495,000
21 Broadfield Road, Hamden, CT 06517
5beds
2,281sqft
Single Family Residence
Built in 1927
0.34 Acres Lot
$523,400 Zestimate®
$217/sqft
$4,409 Estimated rent
Home value
$523,400
$461,000 - $591,000
$4,409/mo
Zestimate® history
Loading...
Owner options
Explore your selling options
What's special
Spring Glen! Just what you have been waiting for, A true diamond in the rough that awaits your creative touches. This charm filled 5-bedroom 4 bath home sits on a beautiful quiet street. The front entrance foyer is flanked by rounded archways that lead into both the Living Room and Dining Room. The LR features hardwood floors, a beamed ceiling, bookcases and fireplace. It has a french door out to the slate floor covered porch. The formal sun filled DR has a built in China cabinet. Kitchen is equipped with appliances and granite counter. A two-car garage has recently been converted into a first-floor bedroom suite with a french door and bath and could also easily be a family room. On the second floor in the main block of the house there are three bedrooms and two full bathrooms. The primary bedroom has a full bath with walk-in closet and leads out to a sleeping porch that measures 13'x8'. Above the first-floor bedroom, with access from a separate back staircase is the fifth bedroom with private bath. Off of that bedroom is an adjacent space with window that measures 10.9' x 6.3' that could serve as a study or walk in closet. A bluestone patio in the private level back yard also has a newer generous size storage shed. This house is truly worth one's renovation efforts. House is being sold as is.
Zillow last checked: 8 hours ago
Listing updated: December 24, 2024 at 03:30am
Listed by:
John Cuozzo 203-288-1900,
Press/Cuozzo Realtors 203-288-1900
Bought with:
Jose Almodovar, RES.0829171
Las Americas Real Estate
Source: Smart MLS,MLS#: 24055325
Facts & features
Interior
Bedrooms & bathrooms
- Bedrooms: 5
- Bathrooms: 4
- Full bathrooms: 4
Primary bedroom
- Features: Full Bath, Walk-In Closet(s), Hardwood Floor
- Level: Upper
- Area: 208 Square Feet
- Dimensions: 13 x 16
Bedroom
- Features: Remodeled, Full Bath, Laundry Hookup, Sliders, Stall Shower
- Level: Main
- Area: 273 Square Feet
- Dimensions: 13 x 21
Bedroom
- Features: Hardwood Floor
- Level: Upper
- Area: 156 Square Feet
- Dimensions: 12 x 13
Bedroom
- Features: Hardwood Floor
- Level: Upper
- Area: 117 Square Feet
- Dimensions: 9 x 13
Bedroom
- Features: Remodeled, Dressing Room, Full Bath
- Level: Upper
- Area: 187 Square Feet
- Dimensions: 11 x 17
Dining room
- Features: Built-in Features
- Level: Main
- Area: 156 Square Feet
- Dimensions: 12 x 13
Kitchen
- Level: Main
- Area: 108 Square Feet
- Dimensions: 9 x 12
Living room
- Features: Beamed Ceilings, Bookcases, Fireplace, French Doors, Hardwood Floor
- Level: Main
- Area: 286 Square Feet
- Dimensions: 13 x 22
Heating
- Steam, Natural Gas
Cooling
- Wall Unit(s)
Appliances
- Included: Gas Range, Refrigerator, Dishwasher, Gas Water Heater
- Laundry: Lower Level, Main Level
Features
- Doors: French Doors
- Basement: Full
- Attic: Pull Down Stairs
- Number of fireplaces: 1
Interior area
- Total structure area: 2,281
- Total interior livable area: 2,281 sqft
- Finished area above ground: 2,281
Property
Parking
- Parking features: None
Features
- Patio & porch: Patio
Lot
- Size: 0.34 Acres
- Features: Subdivided
Details
- Additional structures: Shed(s)
- Parcel number: 1138847
- Zoning: R4
Construction
Type & style
- Home type: SingleFamily
- Architectural style: Colonial
- Property subtype: Single Family Residence
Materials
- Clapboard
- Foundation: Concrete Perimeter
- Roof: Asphalt
Condition
- New construction: No
- Year built: 1927
Utilities & green energy
- Sewer: Public Sewer
- Water: Public
- Utilities for property: Cable Available
Community & neighborhood
Location
- Region: Hamden
- Subdivision: Spring Glen
Price history
| Date | Event | Price |
|---|---|---|
| 12/23/2024 | Sold | $495,000$217/sqft |
Source: | ||
| 10/25/2024 | Listed for sale | $495,000$217/sqft |
Source: | ||
Public tax history
| Year | Property taxes | Tax assessment |
|---|---|---|
| 2025 | $16,862 +44.6% | $325,010 +55% |
| 2024 | $11,663 +0.3% | $209,720 +1.7% |
| 2023 | $11,631 +6.4% | $206,290 +4.7% |
Find assessor info on the county website
Neighborhood: 06517
Nearby schools
GreatSchools rating
- 7/10Spring Glen SchoolGrades: K-6Distance: 0.6 mi
- 4/10Hamden Middle SchoolGrades: 7-8Distance: 1.3 mi
- 4/10Hamden High SchoolGrades: 9-12Distance: 1.1 mi
Schools provided by the listing agent
- Elementary: Spring Glen
- High: Hamden
Source: Smart MLS. This data may not be complete. We recommend contacting the local school district to confirm school assignments for this home.
Get pre-qualified for a loan
At Zillow Home Loans, we can pre-qualify you in as little as 5 minutes with no impact to your credit score.An equal housing lender. NMLS #10287.
Sell with ease on Zillow
Get a Zillow Showcase℠ listing at no additional cost and you could sell for —faster.
$523,400
2% more+$10,468
With Zillow Showcase(estimated)$533,868
