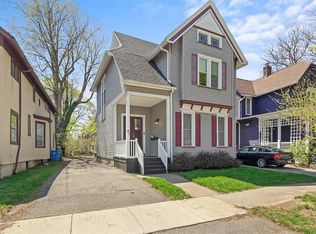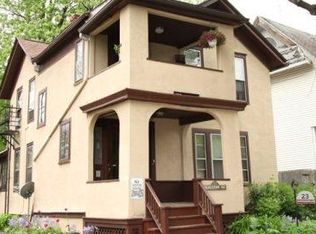Closed
$455,000
21 Brighton St, Rochester, NY 14607
4beds
2,799sqft
Duplex, Multi Family
Built in 1885
-- sqft lot
$492,800 Zestimate®
$163/sqft
$1,860 Estimated rent
Home value
$492,800
$468,000 - $522,000
$1,860/mo
Zestimate® history
Loading...
Owner options
Explore your selling options
What's special
LOCATION… LOCATION… LOCATION… Welcome to 21 Brighton St. This Stunning, updated 2 family Boston style home is nestled in the PARK AVENUE neighborhood. Sought after location, vintage charm, trendy dining scene, walkability, and all-around cool factor that makes Park Avenue the place to be. This timeless beauty is a Great Opportunity for Investor or Owner Occupied. Turn of the century architecture and charm coupled with updates galore. 2014: New furnaces (2); New windows; New Roof (tear off and new decking; Upgraded insulation; Hot water tanks 2014 & 2019; Central air units (2) 2016; 10’ ceilings, décor paint, granite counters, tiger hardwood floors, Off Street parking, Separate utilities, Dry basement w/glass block windows, washer and dryer in each unit and transferable C of O. Upstairs unit is 2 bedroom and 2 full bath and downstairs unit is 2 bedroom and 1 full bath with porch access off bedroom. Group Showings only. Delayed negotiations until Tuesday May 2, 2023 at 6 pm.
Zillow last checked: 8 hours ago
Listing updated: July 24, 2023 at 06:36am
Listed by:
Dana Ann M. Mancuso 585-455-7199,
Howard Hanna
Bought with:
Anessa Ansley-Purpura, 10301209430
Howard Hanna
Source: NYSAMLSs,MLS#: R1466503 Originating MLS: Rochester
Originating MLS: Rochester
Facts & features
Interior
Bedrooms & bathrooms
- Bedrooms: 4
- Bathrooms: 3
- Full bathrooms: 3
Heating
- Gas, Forced Air
Cooling
- Central Air
Appliances
- Included: Gas Water Heater
- Laundry: Washer Hookup
Features
- Ceiling Fan(s), Natural Woodwork, Programmable Thermostat
- Flooring: Carpet, Ceramic Tile, Laminate, Varies
- Windows: Leaded Glass, Thermal Windows
- Basement: Full
- Number of fireplaces: 1
Interior area
- Total structure area: 2,799
- Total interior livable area: 2,799 sqft
Property
Parking
- Parking features: Paved, Parking Available, Two or More Spaces
Lot
- Size: 4,356 sqft
- Dimensions: 38 x 112
- Features: Near Public Transit, Residential Lot
Details
- Parcel number: 26140012150000020030000000
- Zoning description: Residential 2 Unit
- Special conditions: Standard
Construction
Type & style
- Home type: MultiFamily
- Architectural style: Duplex
- Property subtype: Duplex, Multi Family
Materials
- Vinyl Siding, PEX Plumbing
- Foundation: Stone
- Roof: Asphalt,Shingle
Condition
- Resale
- Year built: 1885
Utilities & green energy
- Electric: Circuit Breakers
- Sewer: Connected
- Water: Connected, Public
- Utilities for property: Cable Available, Sewer Connected, Water Connected
Community & neighborhood
Location
- Region: Rochester
- Subdivision: L Leakes
Other
Other facts
- Listing terms: Cash,Conventional,FHA,VA Loan
Price history
| Date | Event | Price |
|---|---|---|
| 7/14/2023 | Sold | $455,000+42.2%$163/sqft |
Source: | ||
| 5/3/2023 | Pending sale | $319,900$114/sqft |
Source: | ||
| 4/26/2023 | Listed for sale | $319,900+25.5%$114/sqft |
Source: | ||
| 8/5/2014 | Sold | $255,000-1.9%$91/sqft |
Source: | ||
| 7/19/2014 | Pending sale | $259,900$93/sqft |
Source: RE/MAX Plus #R253549 Report a problem | ||
Public tax history
| Year | Property taxes | Tax assessment |
|---|---|---|
| 2024 | -- | $372,700 +44.9% |
| 2023 | -- | $257,300 |
| 2022 | -- | $257,300 |
Find assessor info on the county website
Neighborhood: Park Avenue
Nearby schools
GreatSchools rating
- 4/10School 23 Francis ParkerGrades: PK-6Distance: 0.5 mi
- 3/10School Of The ArtsGrades: 7-12Distance: 0.7 mi
- 1/10James Monroe High SchoolGrades: 9-12Distance: 0.3 mi
Schools provided by the listing agent
- District: Rochester
Source: NYSAMLSs. This data may not be complete. We recommend contacting the local school district to confirm school assignments for this home.

