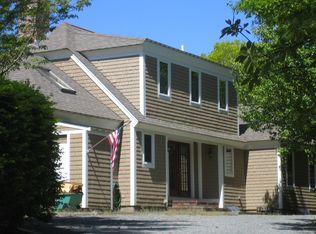NEW PRICE! A Deep-Water Dock Dream Come True! Nestled in the Bright Coves neighborhood of New Seabury, simply cast off and cruise through Popponesset Bay to Nantucket Sound! At dockside, relax and enjoy the expansive waterfront deck, perfect for dining, even dancing. Inside, enjoy water views from every room! Newly renovated entry, living room and main floor master with ensuite bath are stunning! Spacious loft overlooks oversized dining room with a wood burning fireplace for cozy fall and winter gatherings. New stainless kitchen appliances with walk-in pantry and laundry offer main floor living. Generously-sized guest bedroom, newly refinished floors and refreshed hall bath complete the main floor. You'll enjoy a perfect balance between living space and private quarters. Bonus: BONUS! 4 Bedroom septic design and whole house generator. Private FaceTime showings available! Hand sanitizer, soap, water, paper towels, and wipes onsite. Buyer and Buyer Agent to confirm information.
This property is off market, which means it's not currently listed for sale or rent on Zillow. This may be different from what's available on other websites or public sources.
