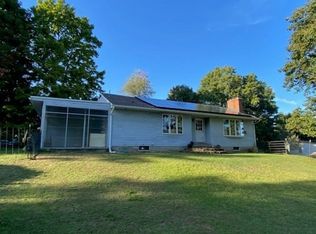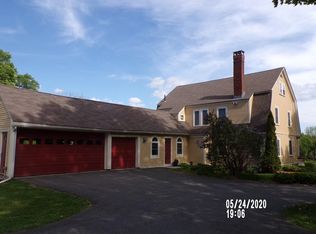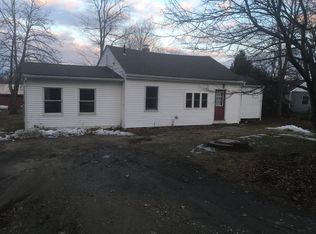Beautiful views of Brigham Pond abound from this adorable cape home in the heart of Hubbardston. Enter into the front room, which was renovated 2 years ago and includes gleaming wood floors and a cozy pellet stove for those chilly winter nights. This space flows into a living area with more lake views and a slider to the side yard. Enjoy breakfast in your eat in kitchen! A full bath and a nice sized bedroom round out the first floor. Upstairs you'll find two more good sized dormered bedrooms and lots of storage space in the eaves. This home includes a full walkout basement into your one car garage with a separate driveway. Set on 2 acres of land to enjoy gardening and outdoor living. Walk down to the lake to do some fishing. Or, take a stroll down the street to the yoga studio! Swimming can be enjoyed at Comet Pond! This house has the perfect location for all kinds of activities. catherinekiernanhomes@gmail.com, or send on Dotloop. Sale subject to sellers securing suitable housing. Search is in process. Flexible closing date required.
This property is off market, which means it's not currently listed for sale or rent on Zillow. This may be different from what's available on other websites or public sources.



