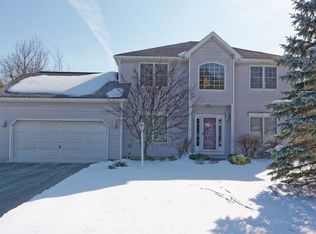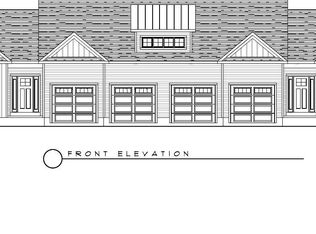Closed
$478,000
21 Briar Ridge, Niskayuna, NY 12309
3beds
1,736sqft
Single Family Residence, Residential
Built in 1992
0.43 Acres Lot
$499,900 Zestimate®
$275/sqft
$2,632 Estimated rent
Home value
$499,900
$395,000 - $630,000
$2,632/mo
Zestimate® history
Loading...
Owner options
Explore your selling options
What's special
Zillow last checked: 8 hours ago
Listing updated: August 04, 2025 at 09:34am
Listed by:
Jonathan Minerick,
Homecoin.com
Bought with:
Christine L Sbardella, 40ST1037690
518 Realty.Com Inc
Source: Global MLS,MLS#: 202519113
Facts & features
Interior
Bedrooms & bathrooms
- Bedrooms: 3
- Bathrooms: 2
- Full bathrooms: 2
Primary bedroom
- Level: First
Bedroom
- Level: First
Bedroom
- Level: First
Dining room
- Level: First
Family room
- Level: First
Kitchen
- Level: First
Living room
- Level: First
Heating
- Forced Air, Natural Gas
Cooling
- Central Air
Appliances
- Included: Dishwasher, Disposal, ENERGY STAR Qualified Appliances, Freezer, Gas Oven, Gas Water Heater, Microwave, Oven, Range, Refrigerator, Washer, Water Softener
- Laundry: Gas Dryer Hookup, Laundry Room, Main Level, Washer Hookup
Features
- High Speed Internet, Walk-In Closet(s), Built-in Features, Eat-in Kitchen, Kitchen Island
- Flooring: Tile, Vinyl, Wood, Carpet
- Doors: Sliding Doors
- Windows: Skylight(s), Window Treatments, Blinds, Curtain Rods, Double Pane Windows, Drapes
- Basement: Full,Heated,Interior Entry,Sump Pump,Unfinished
- Has fireplace: Yes
- Fireplace features: Family Room, Wood Burning
Interior area
- Total structure area: 1,736
- Total interior livable area: 1,736 sqft
- Finished area above ground: 1,736
- Finished area below ground: 0
Property
Parking
- Total spaces: 6
- Parking features: Paved, Attached, Driveway, Garage Door Opener
- Garage spaces: 2
- Has uncovered spaces: Yes
Features
- Patio & porch: Pressure Treated Deck, Rear Porch, Screened, Covered, Deck, Enclosed, Front Porch, Glass Enclosed
- Exterior features: Garden
- Fencing: None
- Has view: Yes
- View description: Trees/Woods
Lot
- Size: 0.43 Acres
- Features: Sprinklers In Front, Sprinklers In Rear, Wooded, Landscaped
Details
- Parcel number: 422400411723
Construction
Type & style
- Home type: SingleFamily
- Architectural style: Ranch
- Property subtype: Single Family Residence, Residential
Materials
- Vinyl Siding
- Roof: Shingle
Condition
- New construction: No
- Year built: 1992
Utilities & green energy
- Electric: Circuit Breakers, Generator
- Sewer: Public Sewer
- Water: Public
- Utilities for property: Cable Available, Underground Utilities
Community & neighborhood
Security
- Security features: Secured Garage/Parking, Smoke Detector(s), Security System, Carbon Monoxide Detector(s)
Location
- Region: Niskayuna
Price history
| Date | Event | Price |
|---|---|---|
| 8/1/2025 | Sold | $478,000+3.9%$275/sqft |
Source: | ||
| 6/13/2025 | Pending sale | $459,900$265/sqft |
Source: | ||
| 6/7/2025 | Listed for sale | $459,900$265/sqft |
Source: | ||
Public tax history
| Year | Property taxes | Tax assessment |
|---|---|---|
| 2024 | -- | $295,000 |
| 2023 | -- | $295,000 |
| 2022 | -- | $295,000 |
Find assessor info on the county website
Neighborhood: 12309
Nearby schools
GreatSchools rating
- 7/10Rosendale SchoolGrades: K-5Distance: 1 mi
- 7/10Iroquois Middle SchoolGrades: 6-8Distance: 1.1 mi
- 9/10Niskayuna High SchoolGrades: 9-12Distance: 1.2 mi
Schools provided by the listing agent
- Elementary: Rosendale
- High: Niskayuna
Source: Global MLS. This data may not be complete. We recommend contacting the local school district to confirm school assignments for this home.

