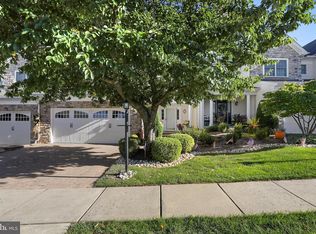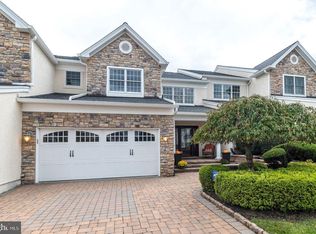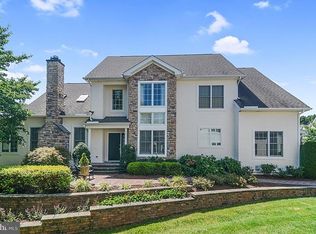Welcome to 21 Brianna Road in Holland, this beautiful 3 bedroom townhome in the highly sought after Regency of Northampton boasts a great wooded view, large open living spaces and is in close proximity to Tyler State Park, historic Newtown and has a community club house, pool, and walking trails and bocci courts. The two story formal entertaining area with open staircase above creates a true sense of grandeur as the living room and dining room flow effortlessly to one another and enjoy the enhance appeal of wainscoting, gorgeous hardwood floors and the visual appeal of the leaded glass entry. The kitchen gives the chef a spacious work area with an abundance of rich wood cabinetry, gleaming granite, the continued hardwood floors, a tiled backsplash, and sleek black appliances including double oven. There is also an adjoining breakfast room. With a vaulted ceiling the family is a bright and airy gathering space with fireplace, accent lighting and an exterior door to the patio. An open loft is overly spacious allowing for you to create an office, a lounge area, or library if you choose. The master suite is a vast bedroom with lighted ceiling fan, walk-in closet, and private bath with frameless glass shower enclosure, and double vanity. Two additional bedrooms are both nicely size, have great light ample closet space and share a hall bath with double vanity. The lower level is a casual entertaining mecca with second fireplace, full bar, lots of natural light,Plus a full bath, bedroom or office, plenty of storage for all your seasonal treasures, and walk out access.
This property is off market, which means it's not currently listed for sale or rent on Zillow. This may be different from what's available on other websites or public sources.


