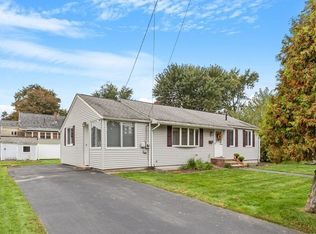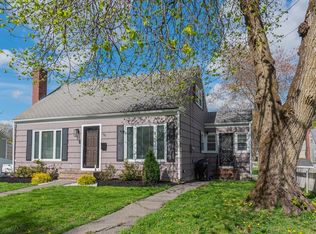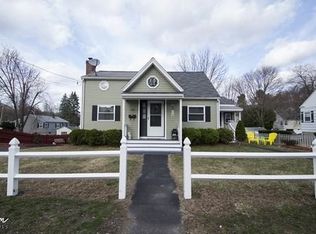An opportunity to live on a dead end street in Christian Hill neighborhood! This cute cape offers versatile floor plan with possible two bedrooms down- and two upstairs, or use one of the downstairs bedrooms as a dining room like the current owners. Kitchen with newer stainless steel appliances (fridge and stove 2019, dishwasher 2013) and back-splash has side entrance through large heated porch/sunroom. Hardwood floors in most of the house. Upstairs was finished 7 years ago and offers recessed lighting, new windows, and 3 inch wide maple flooring. Roof 2005, heating system were newer when sellers purchased in 2006, and windows in main house had been replaced. Hot water heater new in 2019. Cat 6A ready in every room with Network rack included. ***All offers due Tuesday 8/4 at noon***
This property is off market, which means it's not currently listed for sale or rent on Zillow. This may be different from what's available on other websites or public sources.


