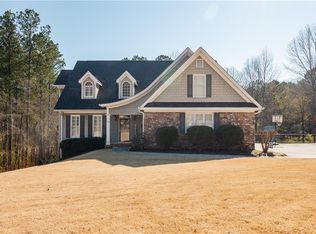A beautiful custom built one level home on a partially finished basement with a private cul de sac lot...overlooking a a luxurious inground pool in desirable swim/tennis Maplewood East. Extremely high ceilings, vaulted & tray ceilings & lots of hardwood floors are big pluses of this home, but the oversized master suite and sitting room also create this enjoyable setting for any homeowner. Massive unfinished portion of the basement adds loads of potential! Lake view from the deck... possibilities are endless!
This property is off market, which means it's not currently listed for sale or rent on Zillow. This may be different from what's available on other websites or public sources.
