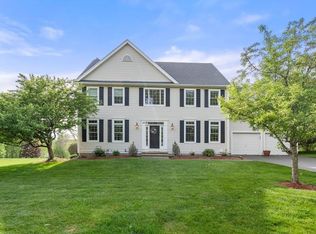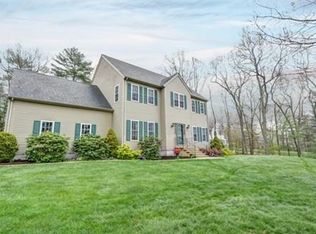Located in the Wildwood Glen neighborhood, this home is sited on a private level lot. Enjoy sunsets from the front porch and morning coffee on the covered rear deck overlooking the private back yard. The main floor is very open and set up perfectly for entertaining with large kitchen, breakfast bar, stainless steel appliances, granite counter tops, desk area and a large casual dining area with bay window, a formal dining area w/ mahogany inlay, family room and study. The 2nd floor features 3 large guest bedrooms, a main bathroom, a spacious master suite and a loft area perfect for another office space. A finished basement includes a game room and fitness room. A finished 3rd floor could be used as a guest bedroom, office or bonus room. Minutes from Conveniences such as restaurants, hair salons, nail salons, coffee shops and grocery stores. Hopkinton is known for the start line of the Boston Marathon, proximity to Route 495,Pike and Commuter Rail.
This property is off market, which means it's not currently listed for sale or rent on Zillow. This may be different from what's available on other websites or public sources.

