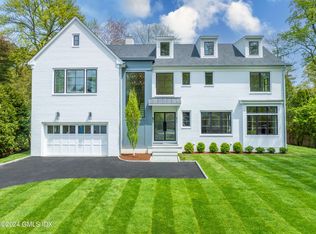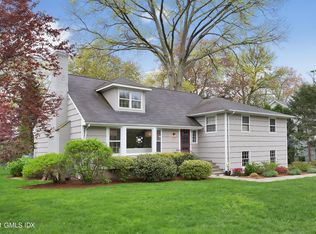SHORT LEASE to Dec 2021 this stunning home in a unique Riv location emerges from a top to bottom reno and expansion. The architectural design incl walls of windows and sliding doors throughout creating a modern light filled open floorplan. Feaut a Living, Dining, Office, new top of the line Kitchen with Bfast area opening to the Familyrm. The 5 bedrms and 4.5 baths incl a new Mastersuite with walk-in closets, a private guest suite and sunny family bedrms. Finished lower level w Bonus room, a generous mudrm and attached 2 car garage complete this floorplan meeting today's lifestyle. The level backyard offers lots of room for play in addt to a large deck and patio for outdoor living and entertaining. Located just down the street from the schools, train and park, this is a perfect home!
This property is off market, which means it's not currently listed for sale or rent on Zillow. This may be different from what's available on other websites or public sources.

