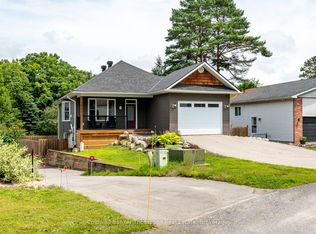Located in the coveted Settlers Ridge community, this beautifully designed home, built by Devonleigh Homes in 2018, offers a spacious & functional layout with the main floor and second floor available for lease. Sitting on a desirable corner lot, this home features a welcoming foyer highlighted by a grand curved staircase. The main floor boasts a spacious living room with an electric fireplace, creating a cozy & inviting space for relaxing or entertaining. The generous dining area flows seamlessly into the kitchen, which is equipped with an oversized island, stainless steel appliances, & a walk-in pantry, making meal preparation & storage a breeze. A convenient 2-pc washroom is also located on this level, along with a large mudroom that provides inside entry from the double-car garage, offering both practicality & organization. Upstairs, youll find 3 good-sized guest bedrooms, along with a lovely 5-pc guest bathroom. The primary suite is a true retreat, featuring a spacious walk-in closet & a luxurious 5-pc ensuite with a soaker tub, separate shower, & dual vanity. A second-floor laundry room adds to the convenience of this thoughtfully designed layout, eliminating the need to carry laundry up & down the stairs. This home is perfectly situated in a family-friendly neighbourhood, with a playground just around the corner, making it easy to enjoy outdoor activities. An elementary school is located nearby, providing added convenience for families with young children. Golf enthusiasts will appreciate the golf range just minutes away, while the hospital is also close by, offering peace of mind. This exceptional home offers a perfect balance of style, comfort, & functionality in a sought-after neighbourhood. Dont miss the opportunity to make this stunning home your own!
IDX information is provided exclusively for consumers' personal, non-commercial use, that it may not be used for any purpose other than to identify prospective properties consumers may be interested in purchasing, and that data is deemed reliable but is not guaranteed accurate by the MLS .
House for rent
C$3,500/mo
21 Braeside Cres, Huntsville, ON P1H 0C6
4beds
Price is base rent and doesn't include required fees.
Singlefamily
Available now
-- Pets
Central air
In unit laundry
4 Parking spaces parking
Natural gas, forced air, fireplace
What's special
Corner lotGrand curved staircaseElectric fireplaceCozy and inviting spaceGenerous dining areaOversized islandStainless steel appliances
- 46 days
- on Zillow |
- -- |
- -- |
Travel times
Facts & features
Interior
Bedrooms & bathrooms
- Bedrooms: 4
- Bathrooms: 3
- Full bathrooms: 3
Heating
- Natural Gas, Forced Air, Fireplace
Cooling
- Central Air
Appliances
- Laundry: In Unit, Laundry Room, Sink
Features
- Walk In Closet
- Has basement: Yes
- Has fireplace: Yes
Property
Parking
- Total spaces: 4
- Details: Contact manager
Features
- Stories: 2
- Exterior features: Contact manager
Construction
Type & style
- Home type: SingleFamily
- Property subtype: SingleFamily
Materials
- Roof: Asphalt
Community & HOA
Location
- Region: Huntsville
Financial & listing details
- Lease term: Contact For Details
Price history
Price history is unavailable.
![[object Object]](https://photos.zillowstatic.com/fp/9fca86201d79a20dfa473bf4d2aff316-p_i.jpg)
