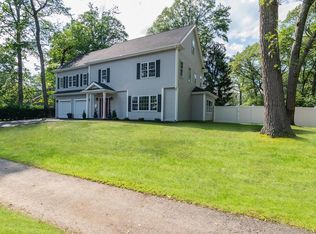Built in 2007, this 4 bedroom, 2.5 bath colonial single family house has everything you are seeking for. Spacious living room and family room with open floor plan, modern kitchen with stainless steel appliances and granite countertop, generously sized bedrooms, master suite, bright bathrooms, hardwood floor, basement for extra storage, 2 car garage, all with high ceilings and much more. This corner lot is located on a quiet and scenic street, and very convenient: a few minutes walk to West Natick commuter rail Station (with express schedule during rush hours) and 3 minutes drive to Brown Elementary school along with a brand new middle school being built. Short walk to Cole Center recreation parks and fields for family activities.
This property is off market, which means it's not currently listed for sale or rent on Zillow. This may be different from what's available on other websites or public sources.
