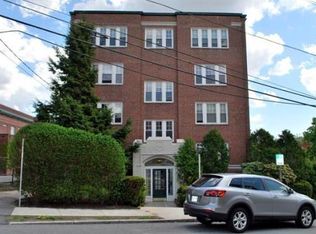Step into this sunny corner unit 1 bed 1 bath in the desirable Medford Sq building. Spacious and window filled open living room flowing into a large foyer/dining area with high ceilings. Stylish galley kitchen with granite tile, stainless steel appliances and light maple cabinetry. This unit also includes walk-in closet in master bedroom with hardwood flooring throughout. Enjoy the many amenities of the pet-friendly Bradlee House Condominiums, community kitchen, coin-op laundry, exercise room, bike storage room with deeded parking. Steps from Medford Square, shops, restaurants and buses 94,95,96,101,134,326,354,710 all within walking distance and easy access to I-93!
This property is off market, which means it's not currently listed for sale or rent on Zillow. This may be different from what's available on other websites or public sources.
