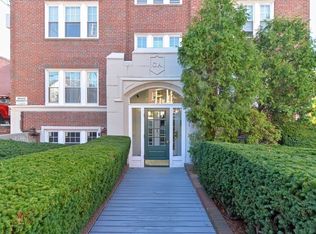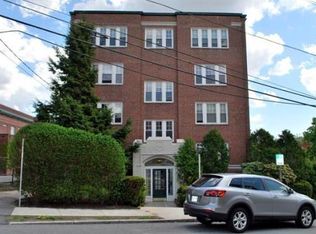Sold for $480,000
$480,000
21 Bradlee Rd APT 34, Medford, MA 02155
1beds
715sqft
Condominium
Built in 1931
-- sqft lot
$479,800 Zestimate®
$671/sqft
$2,590 Estimated rent
Home value
$479,800
$446,000 - $518,000
$2,590/mo
Zestimate® history
Loading...
Owner options
Explore your selling options
What's special
Welcome to 21 Bradlee Road, Unit 34! This fantastic West Medford condo, where comfort and value come together seamlessly! Imagine yourself in this sunny 1-bedroom, 1-bathroom home, featuring abundant natural light, hardwood floors, high ceilings, crown molding throughout, an open concept floorplan and a cozy office nook/workout room. Professionally managed, the building ensures your condo fees cover essentials like heat, hot water, a fitness center, complimentary internet, and laundry facilities on each floor. You'll also enjoy a welcoming community kitchen, a comfortable living room, a relaxing patio, a guest room, your own assigned parking space #8, and private storage. Plus, you can enjoy city views of the Boston skyline throughout the year. With convenient access to the Green Line extension, highways, and public transport to Wegmans, the Orange Line, and Boston, everything you need is right at your fingertips.
Zillow last checked: 8 hours ago
Listing updated: October 08, 2025 at 02:21pm
Listed by:
Peter Kasseris 781-910-2271,
Compass 781-219-0313
Bought with:
Angela Anderegg
Today Real Estate, Inc.
Source: MLS PIN,MLS#: 73420235
Facts & features
Interior
Bedrooms & bathrooms
- Bedrooms: 1
- Bathrooms: 1
- Full bathrooms: 1
Primary bedroom
- Features: Ceiling Fan(s), Flooring - Hardwood, Window(s) - Picture, Crown Molding
- Level: First
Bathroom 1
- Features: Bathroom - Full, Flooring - Stone/Ceramic Tile, Window(s) - Picture, Crown Molding
- Level: First
Dining room
- Features: Flooring - Hardwood, Lighting - Overhead, Crown Molding
- Level: First
Kitchen
- Features: Flooring - Hardwood, Window(s) - Picture, Countertops - Stone/Granite/Solid, Stainless Steel Appliances, Crown Molding
- Level: First
Living room
- Features: Ceiling Fan(s), Flooring - Hardwood, Window(s) - Bay/Bow/Box, Window(s) - Picture, Crown Molding
- Level: First
Heating
- Steam, Natural Gas
Cooling
- None
Appliances
- Laundry: In Building
Features
- Internet Available - Broadband
- Flooring: Hardwood
- Windows: Insulated Windows
- Basement: None
- Has fireplace: No
- Common walls with other units/homes: Corner
Interior area
- Total structure area: 715
- Total interior livable area: 715 sqft
- Finished area above ground: 715
Property
Parking
- Total spaces: 1
- Parking features: Off Street, Assigned
- Uncovered spaces: 1
Features
- Entry location: Unit Placement(Upper)
Details
- Parcel number: M:L09 B:2410,4438323
- Zoning: 0
Construction
Type & style
- Home type: Condo
- Property subtype: Condominium
- Attached to another structure: Yes
Materials
- Brick
- Roof: Rubber
Condition
- Year built: 1931
Utilities & green energy
- Electric: Circuit Breakers
- Sewer: Public Sewer
- Water: Public
Community & neighborhood
Security
- Security features: Intercom
Community
- Community features: Public Transportation, Shopping, Park, Medical Facility, Laundromat, Highway Access, House of Worship, Private School, Public School, T-Station
Location
- Region: Medford
HOA & financial
HOA
- HOA fee: $582 monthly
- Amenities included: Hot Water, Laundry, Fitness Center, Clubroom
- Services included: Heat, Sewer, Insurance, Maintenance Structure, Maintenance Grounds, Snow Removal, Trash, Reserve Funds
Price history
| Date | Event | Price |
|---|---|---|
| 10/8/2025 | Sold | $480,000-3.8%$671/sqft |
Source: MLS PIN #73420235 Report a problem | ||
| 9/3/2025 | Contingent | $499,000$698/sqft |
Source: MLS PIN #73420235 Report a problem | ||
| 8/20/2025 | Listed for sale | $499,000+35.6%$698/sqft |
Source: MLS PIN #73420235 Report a problem | ||
| 10/11/2018 | Sold | $368,000+26.9%$515/sqft |
Source: Public Record Report a problem | ||
| 7/22/2005 | Sold | $290,000$406/sqft |
Source: Public Record Report a problem | ||
Public tax history
| Year | Property taxes | Tax assessment |
|---|---|---|
| 2025 | $2,993 | $351,300 |
| 2024 | $2,993 +4.1% | $351,300 +5.7% |
| 2023 | $2,875 -2.7% | $332,400 +1.4% |
Find assessor info on the county website
Neighborhood: 02155
Nearby schools
GreatSchools rating
- 4/10Roberts Elementary SchoolGrades: PK-5Distance: 0.6 mi
- 5/10Andrews Middle SchoolGrades: 6-8Distance: 0.8 mi
- 6/10Medford High SchoolGrades: PK,9-12Distance: 1.1 mi
Get a cash offer in 3 minutes
Find out how much your home could sell for in as little as 3 minutes with a no-obligation cash offer.
Estimated market value
$479,800

