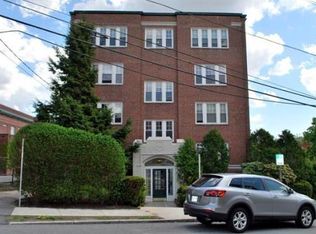Tastefully updated & affordable 3rd floor 1-BR condo steps from Historic Medford Square & its shops & new restaurants. This beautiful brick building was completely renovated in 2002 while this unit was extensively renovated in 2017. Updates include a new granite kitchen, all new ¾" hardwood flooring, brand new bath, fresh interior paint & more. Unit is open & spacious featuring high ceilings coupled w/large thermal pane windows offering lots of natural light along w/a great view of the Boston Skyline. It boasts built-ins, copious closet/storage space & includes many amenities: laundry on each floor, off-street parking, fitness center, community kitchen/function room, bonus guest room w/private bath, private storage for the unit, bike storage, heat, hot water/internet in the low condo fee. Steps to public trans w/easy access to I-93 and quick ride to Downtown Boston. 5 bus lines: 95 and 101 take you to Sullivan Sq,134 to Wellington, 94 to Harvard Sq. and 326 express. Pet friendly!
This property is off market, which means it's not currently listed for sale or rent on Zillow. This may be different from what's available on other websites or public sources.
