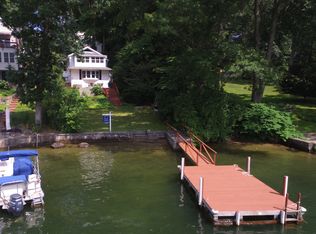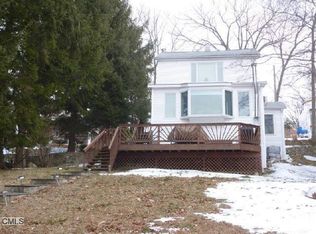Candlewood Lake Direct Waterfront with gorgeous Western views of Bear Mountain! A unique and lovingly maintained Oasis to relax and unwind from the pressures of everyday life. Experience memorable sunsets from Sunroom, Deck or Dock living in this charming 2 Bedroom, 2 Full Bath, dual level home. Set on a quiet cul-de-sac in a private water community, yet a short drive to commute roads, restaurants and shops. A True Great Escape, without the long ride and wasted time to get here! Main Level features sizable Eat-In Kitchen, ample Bedroom, Full Bath, comfortable Living Room with roaring fireplace and stunning hardwood-vaulted ceiling. Sunroom boasts eye-popping views of Candlewood Lake and Bear Mountain. Lower Level contains the Master Suite, complete with bow window seat to enjoy the views. Cozy up to the rustic fireplace on chilly evenings! Huge Full Bath with dual sinks, separate water closet and oversized shower with cool glass block wall. The Study on this level can do double duty as Guest Room. Outside, discover the huge Deck, for grilling and entertaining, overlooking a level grassy lawn leading to the large Private Dock and serene Lake. Magnificent Bear Mountain reposes across the water. Oversized 2 vehicle detached Garage features an attic with plenty of storage for your Lake life toys. Don't miss this Gem!-On a wide but lightly trafficked part of The Lake. Perfect as Getaway or for full time living. Easy commute Down County and NYC. There is a $400/year water charge for use of the private water system. There is a tenant in the property, with a lease running through September 30.
This property is off market, which means it's not currently listed for sale or rent on Zillow. This may be different from what's available on other websites or public sources.


